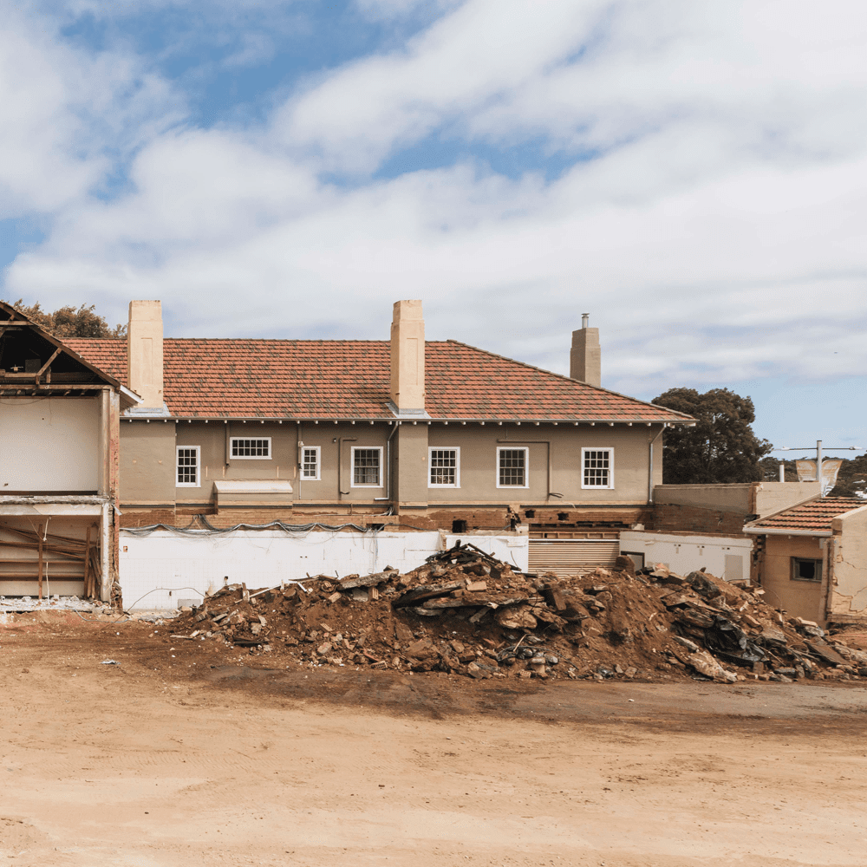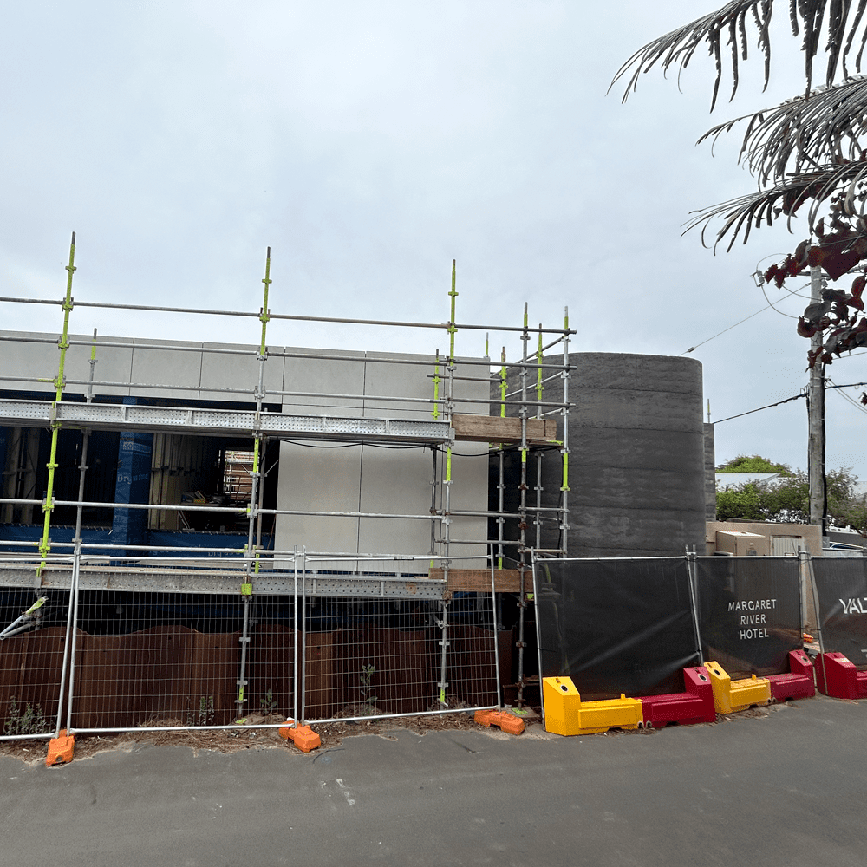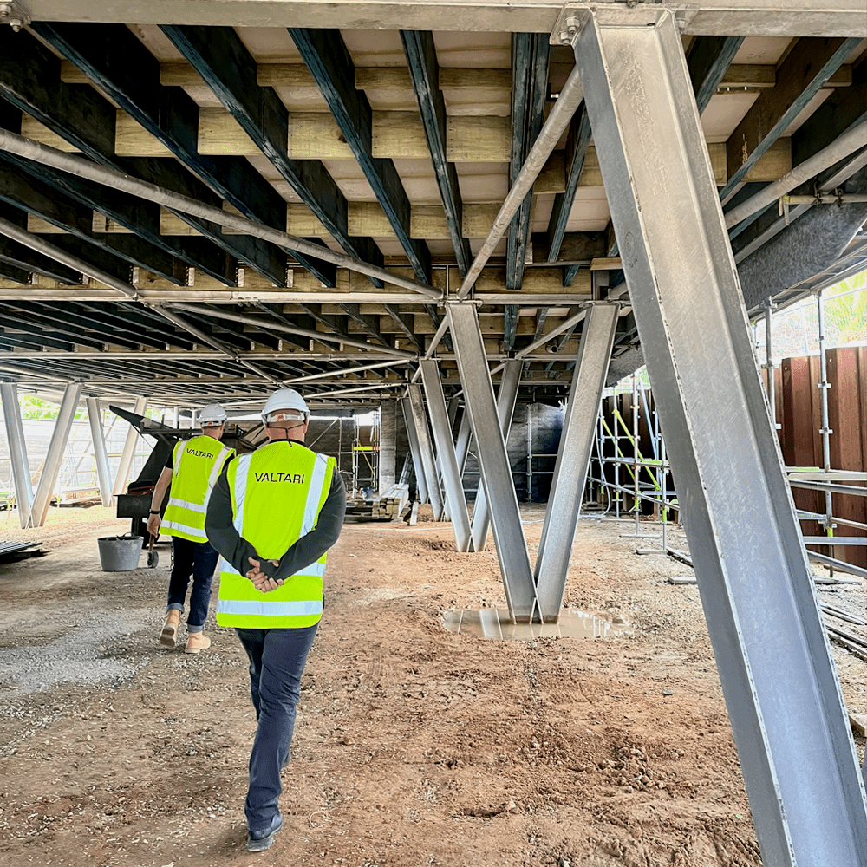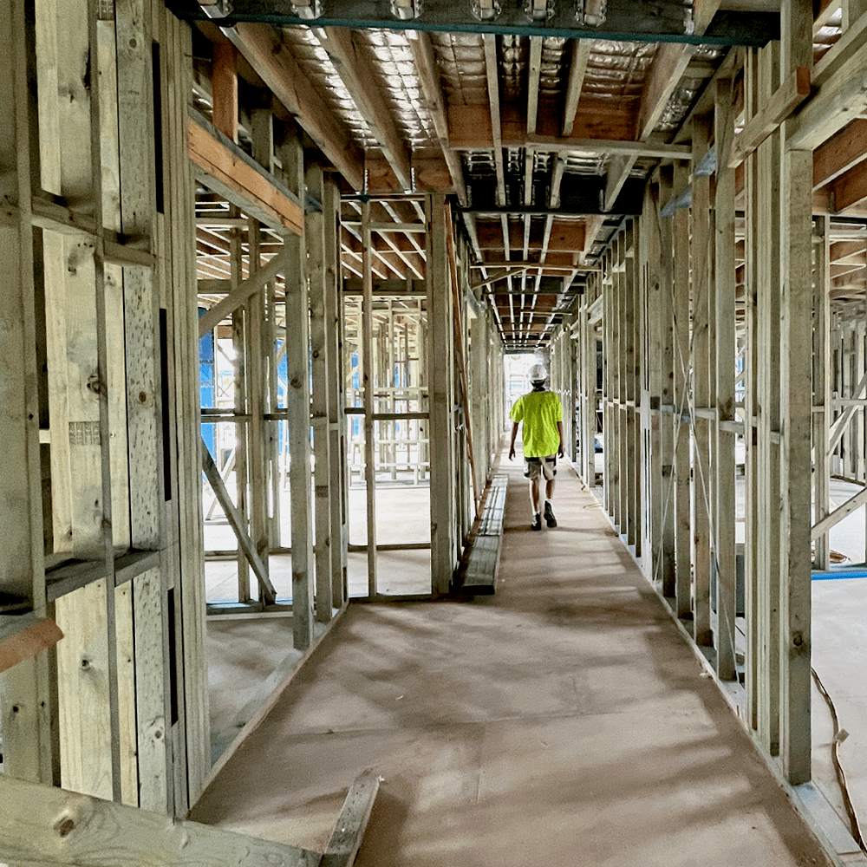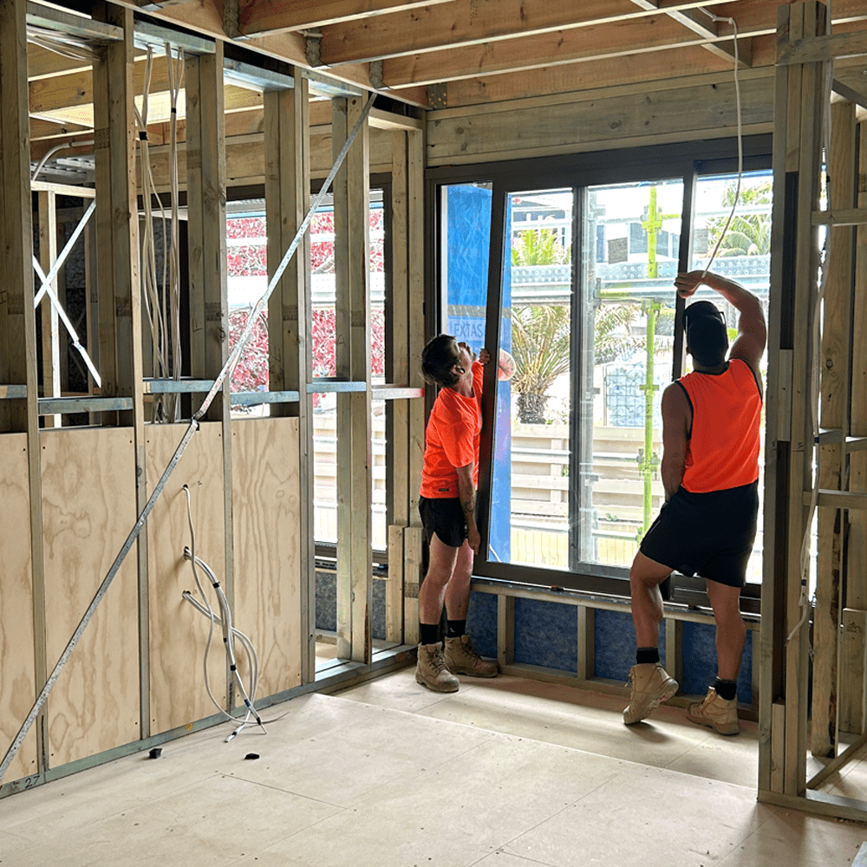We’ve completed several milestones in our revitalisation of the Margaret River Hotel over the past few months, though not without some serious challenges.
Almost 90 years of undocumented building modifications have made the restoration a complex puzzle and there have been many surprises. Some of these have been wonderful, such as liberating a hidden fireplace, the centrepiece staircase and bricked up windows.
Other discoveries have caused havoc to our progress. We found the ground floor was not level, located walls made from unexpected materials that do not meet modern standards, and were set back by excessive waterflow around the building from prolonged winter rainfall.
Despite setbacks, major progress has been made, and we’re thrilled to share an update from the last few months of work onsite.

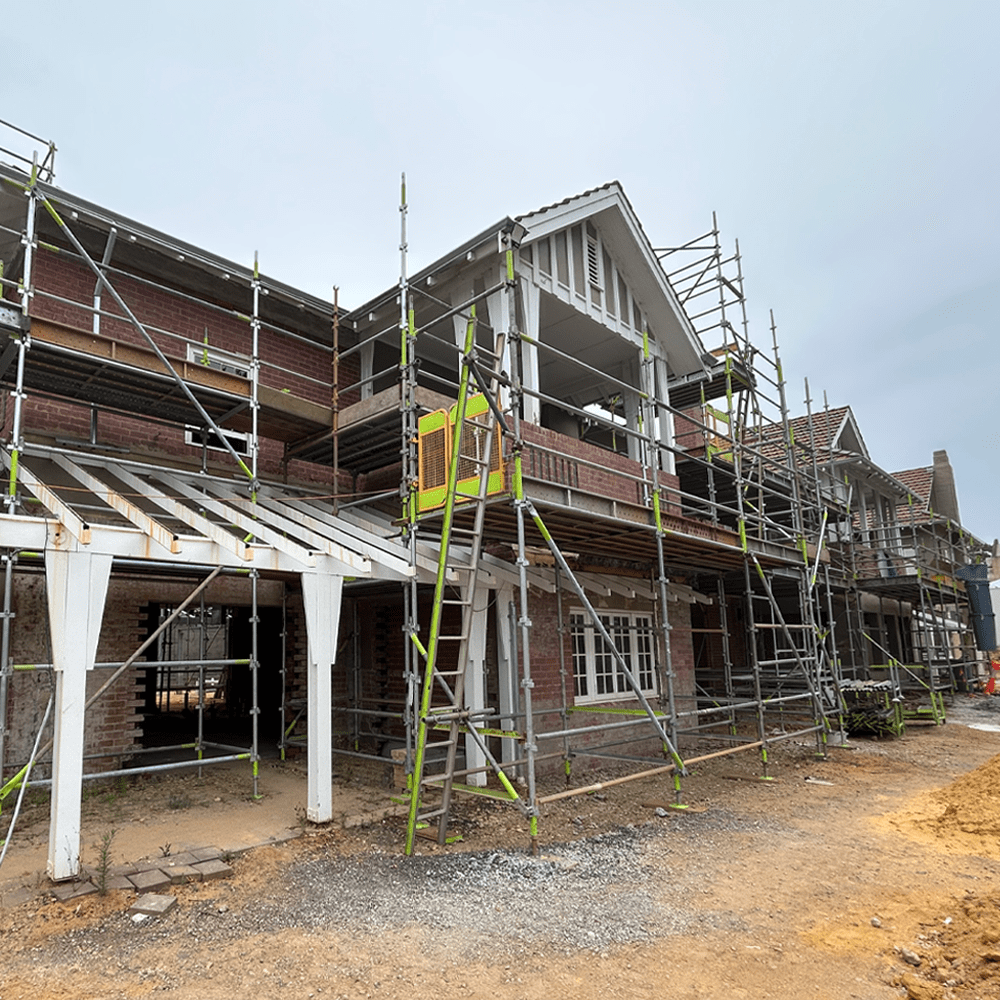
360m2 of render was removed by hand from the Margaret River Hotel exterior to reveal original brickwork.
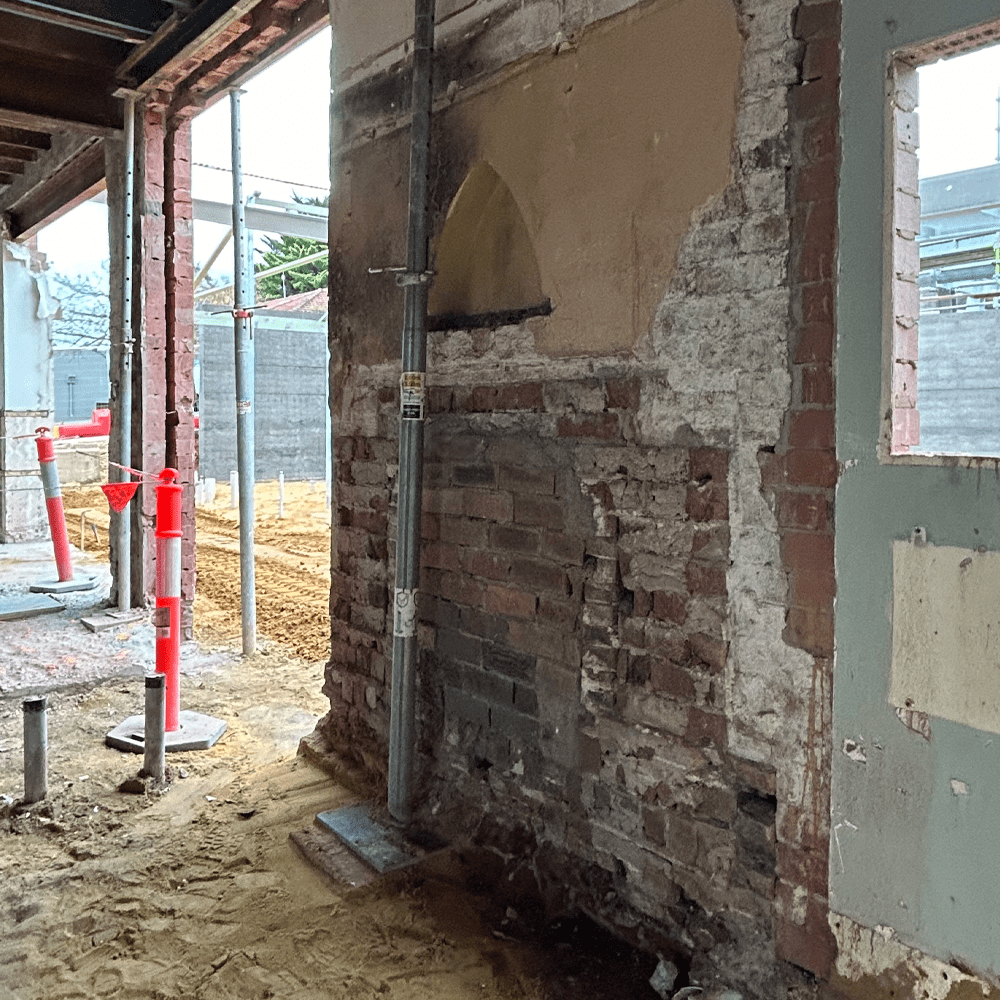
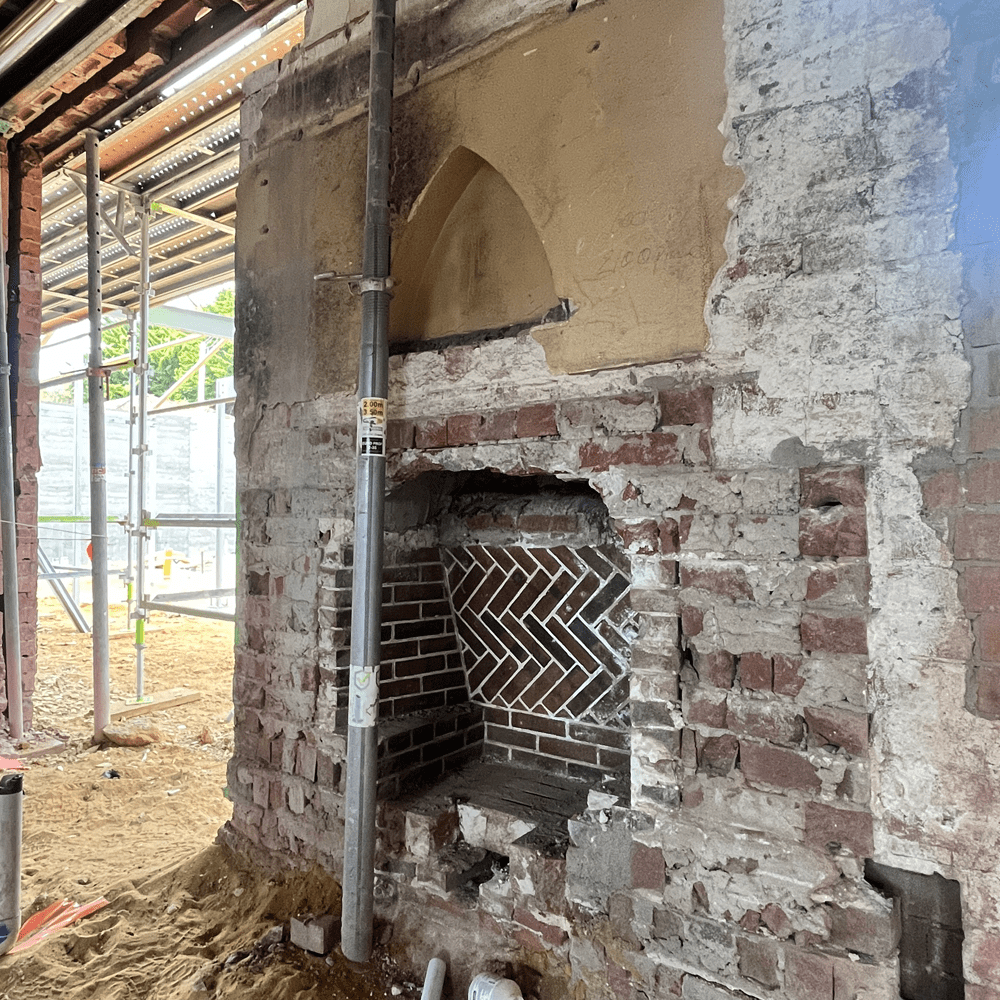
An historic fireplace was re-instated from within back wall of the bar.


This area was previously a storage room, hiding the staircase craftsmanship, which has now been revealed.


Two windows on the top floor above the bar been bricked up over time and have been reinstated.
Rectifying the Existing Foundations
A centrepiece of the Margaret River Hotel is its heritage staircase. It serves as masterpiece Arts & Craft Era feature and a crucial datum point to set the ground floor level. Given the importance of preserving the staircase’s integrity, each step must maintain a uniform rise, effectively dictating the final floor levels throughout the space.
As floorboard restoration began, the architects identified several fixed anchor points across the ground floor, exposing inconsistencies in the existing levels. Three key locations; the base of the staircase, the underground cellar and the function room footing—needed to remain unaltered. To achieve a seamless and undetectable gradient, a series of precise interventions were required.

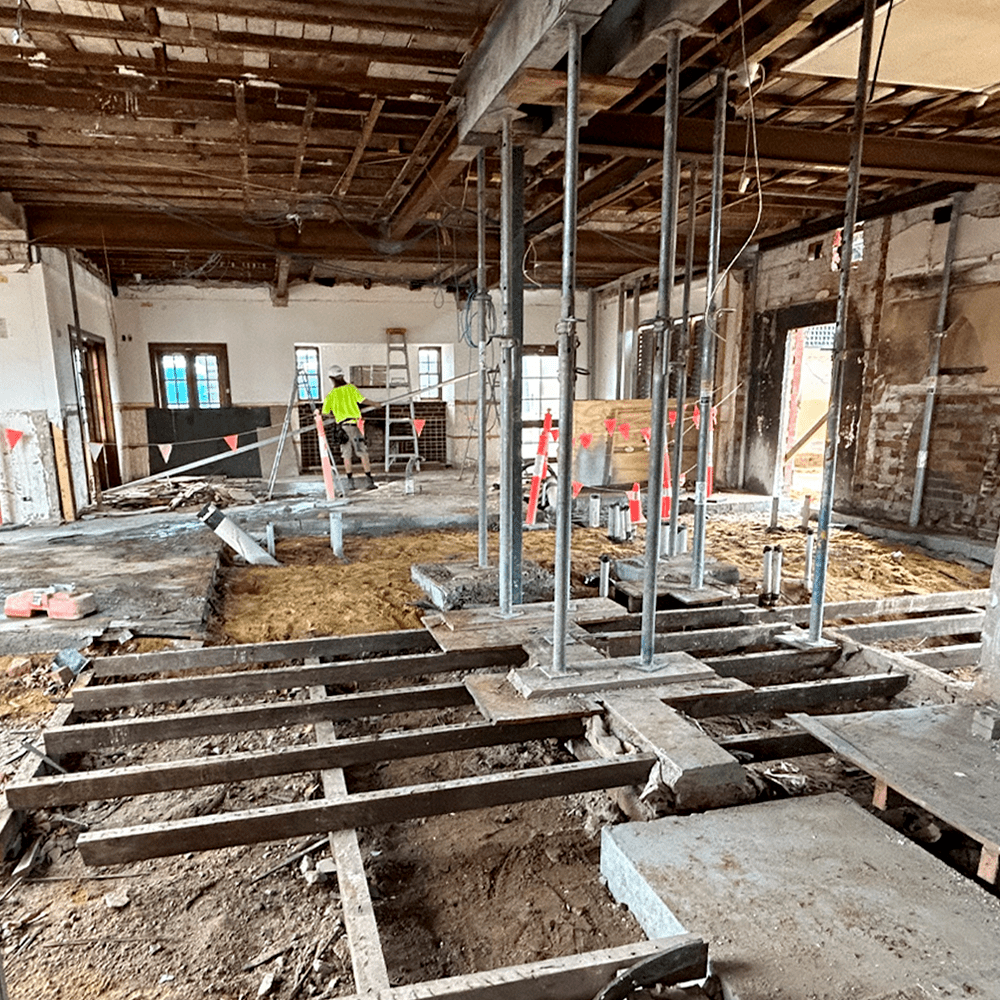
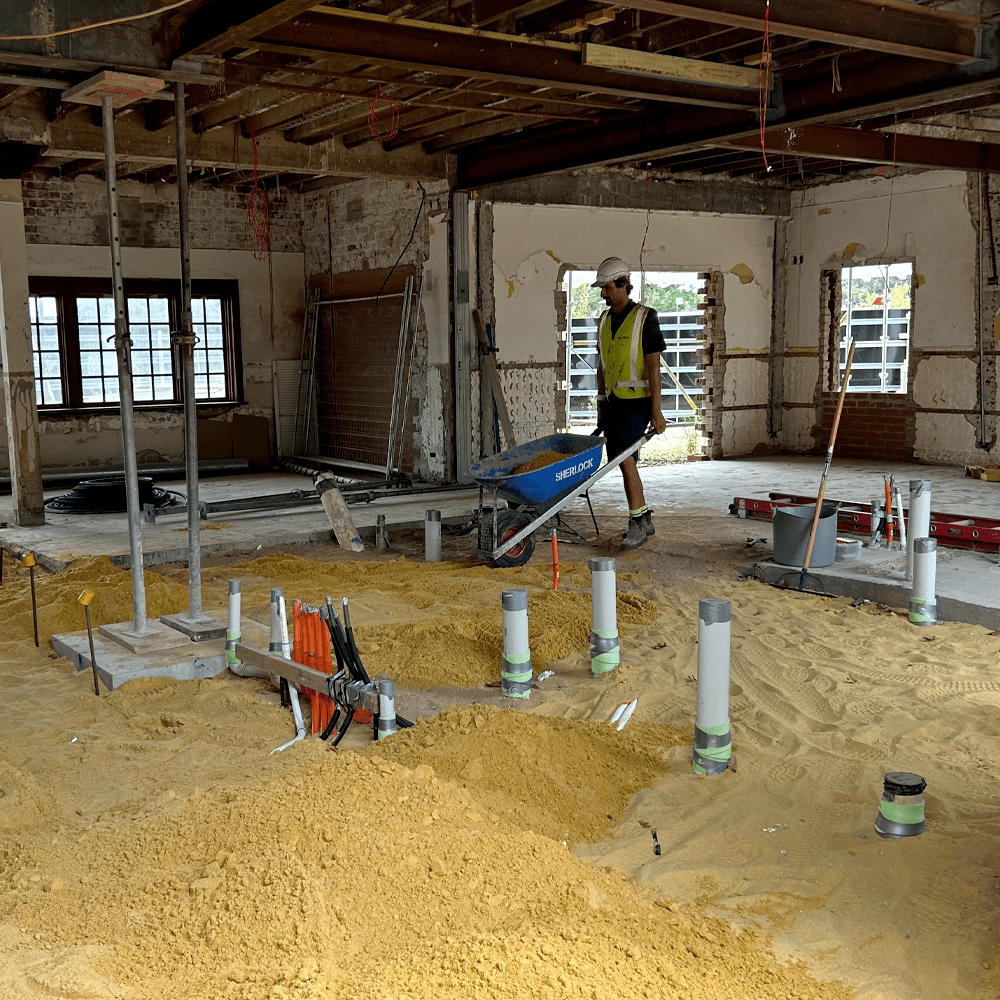
Key adjustments included the removal of concrete slab within the ‘Corner Bar’ to address a significant variance, along with scrabbling down 30mm in sections of the 1980s extension. Additionally, in the entry and reception areas, floorboards and supporting joists were lifted to bring the levels into alignment.
These carefully executed modifications ensure the heritage staircase remains the defining feature while allowing for a smooth transition across the entire ground floor—honouring the building’s historical integrity while meeting contemporary structural and accessibility standards.
A novel moment was removing a storage cupboard, to reveal the full craftsmanship of the feature staircase (pictured below).
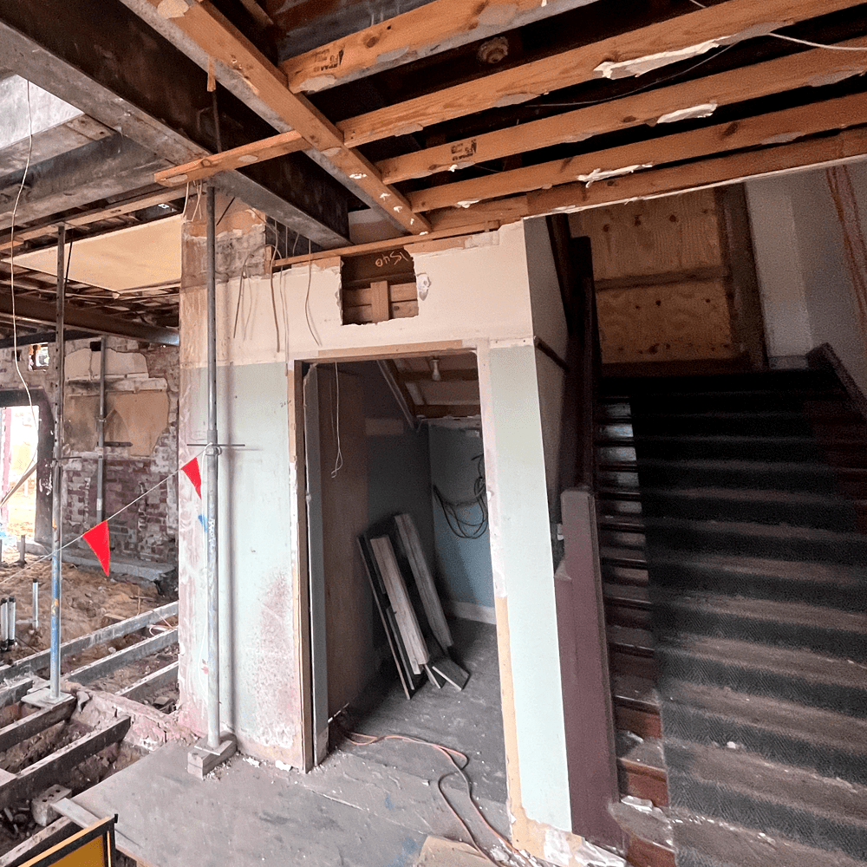
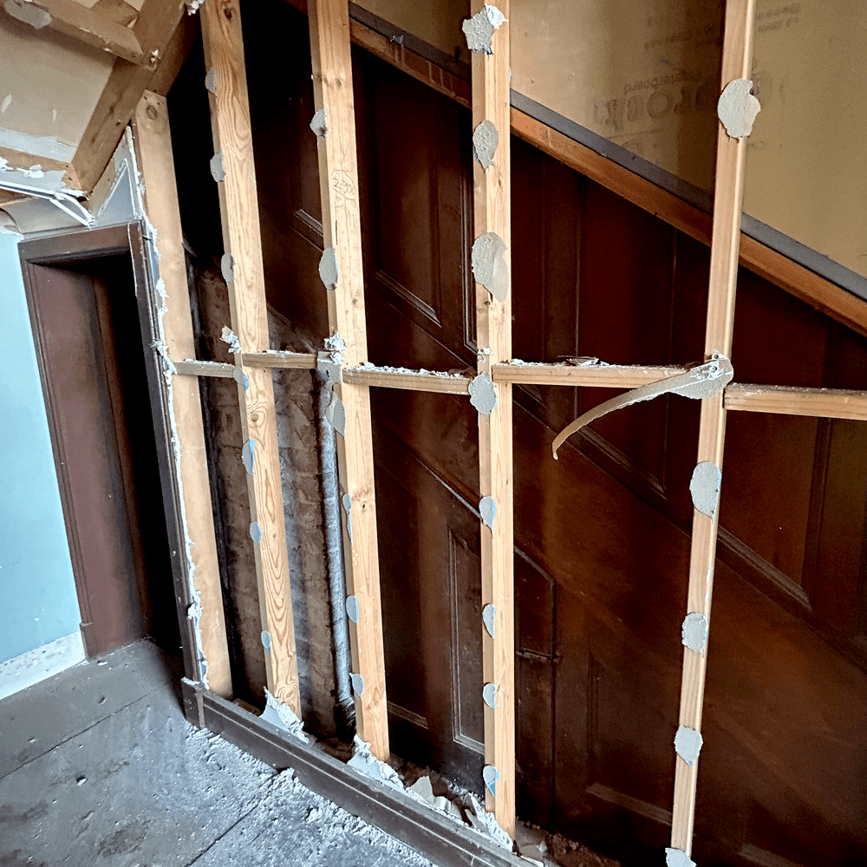
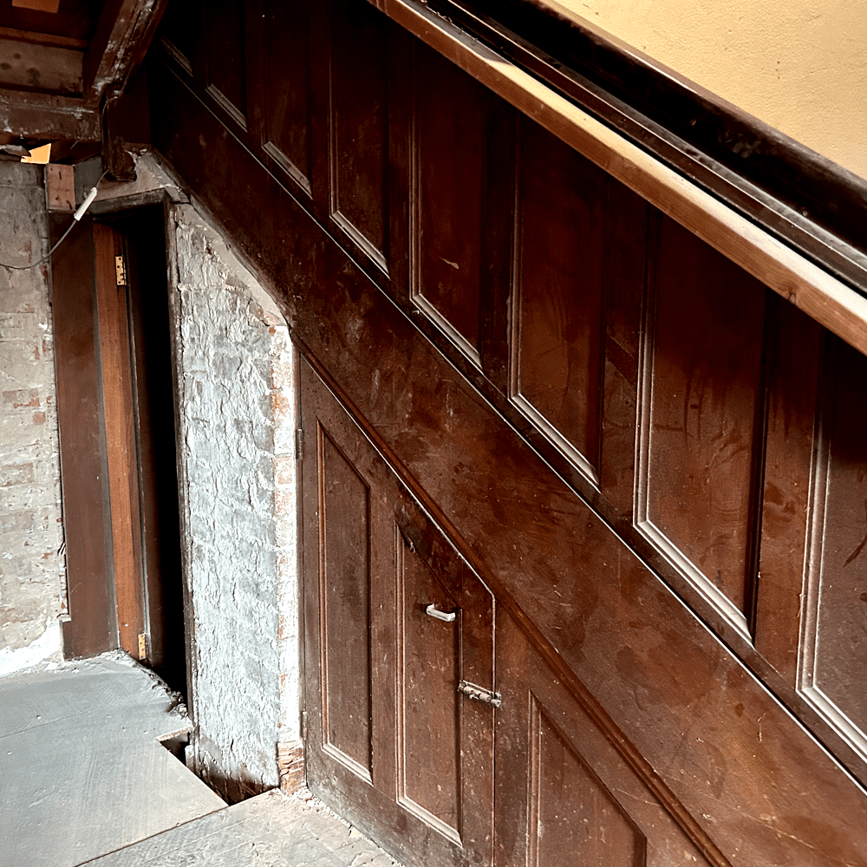
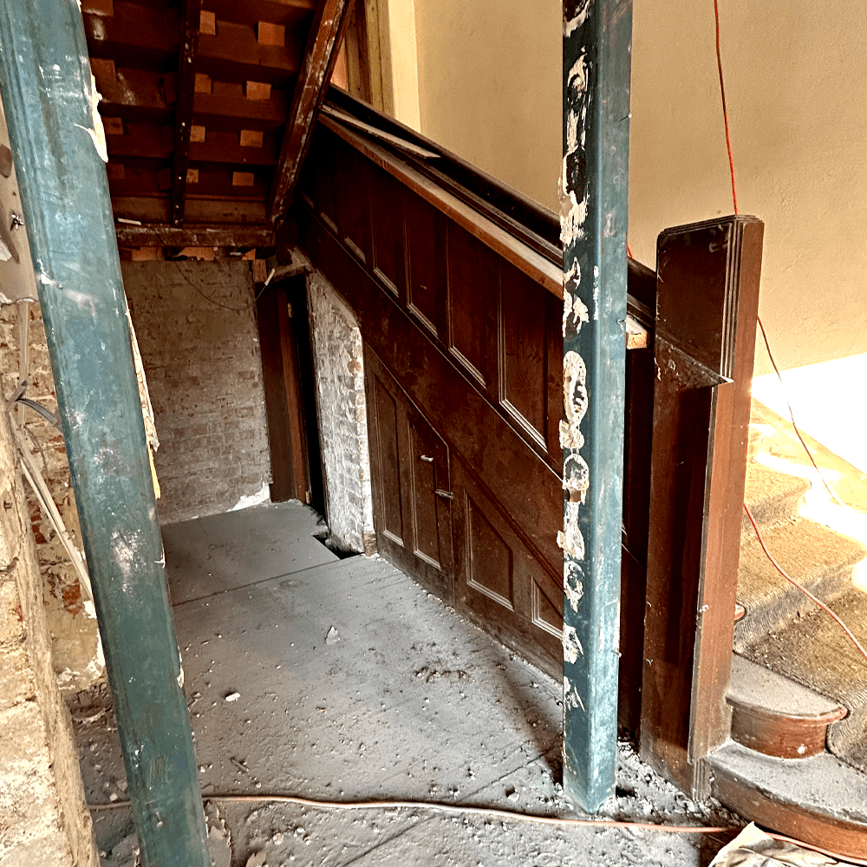
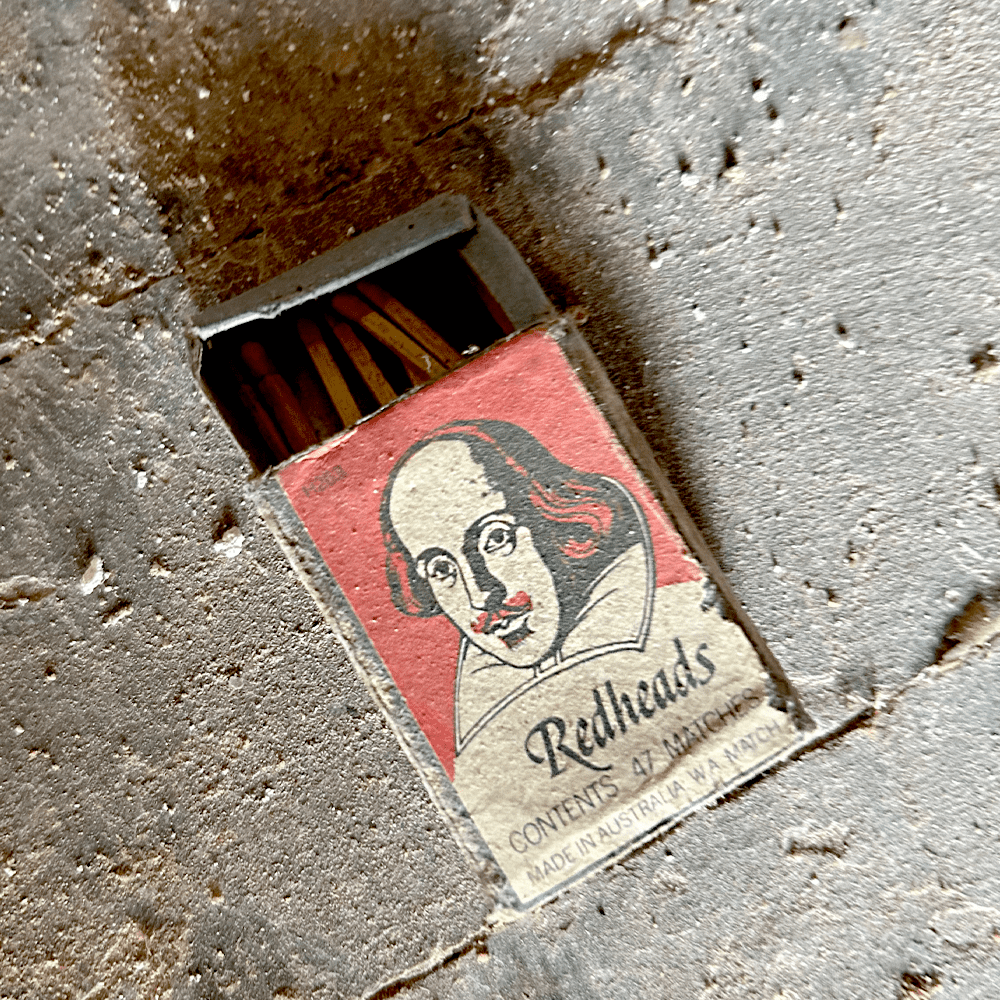
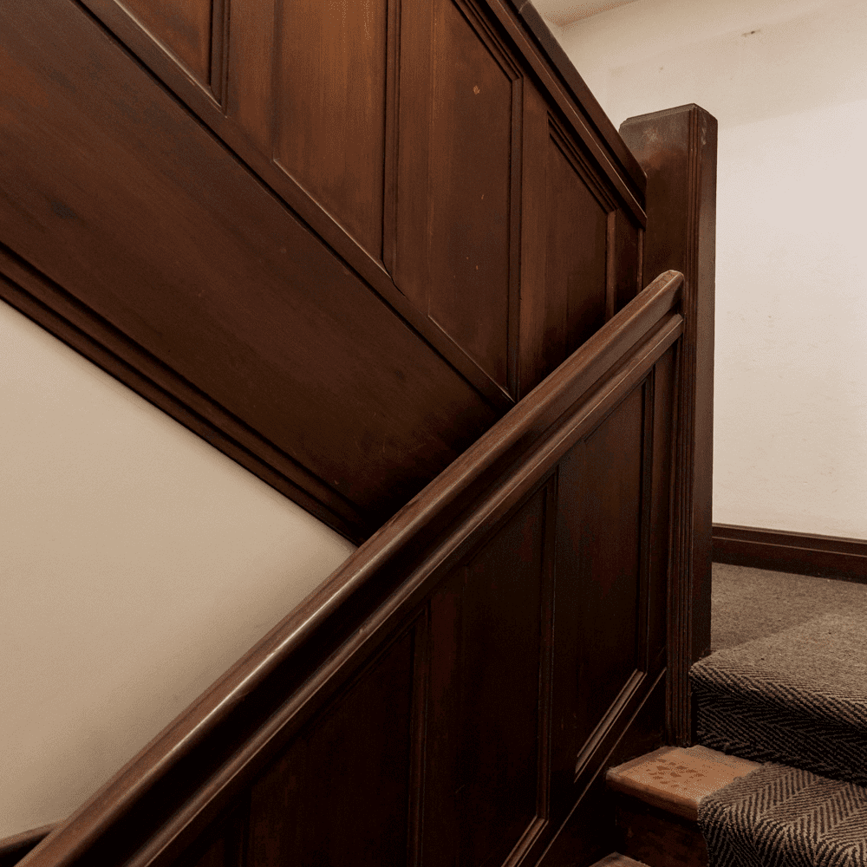
Foundations for the Future
At the intersection of the original 1936 building, the 1980s extension and the new 2020s extension lies one of the most critical structural locations of the building—where the new lift will be installed to provide first-floor accessibility for the first time in the Margaret River Hotel’s history.
It was met with an unexpected challenge over winter as we experienced five consecutive weeks of daily rain, which transformed the site into a waterlogged basin, exacerbated by underlying clay in the terrain. The ground remained saturated until December, delaying construction until conditions were stable enough to proceed.
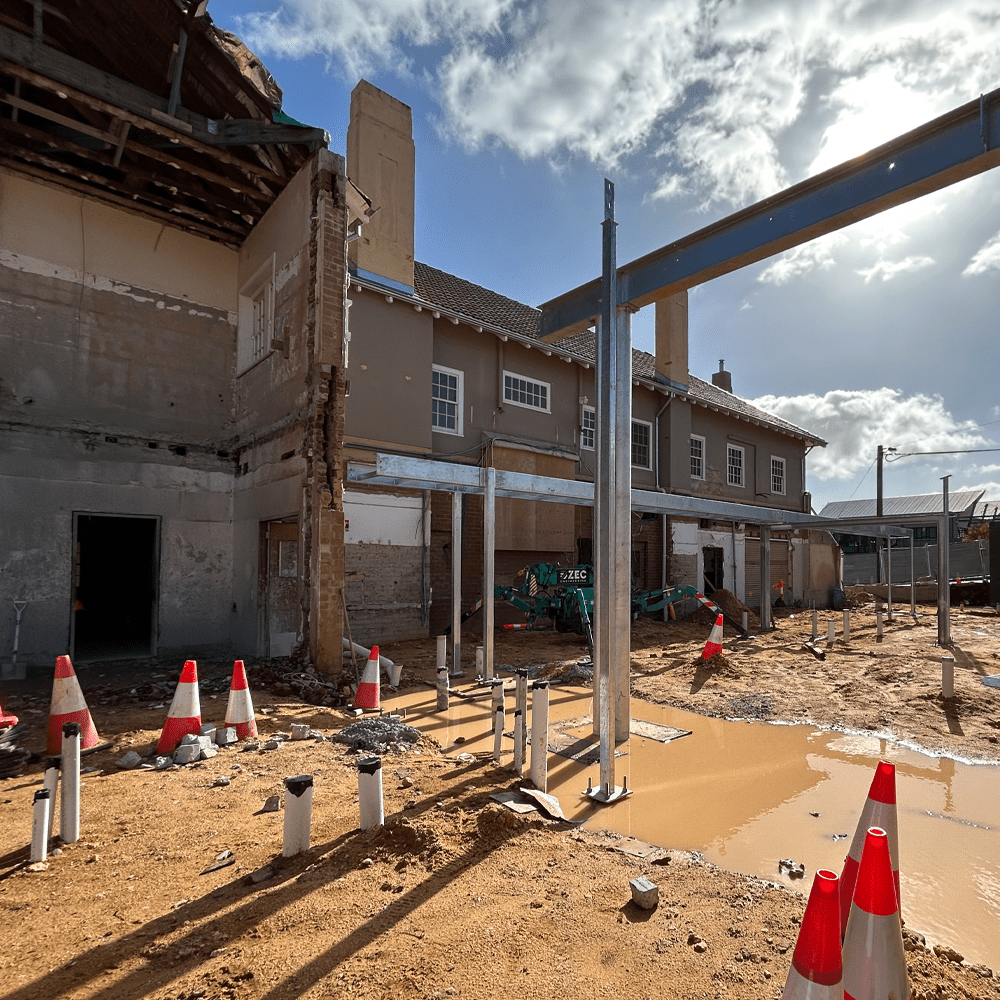
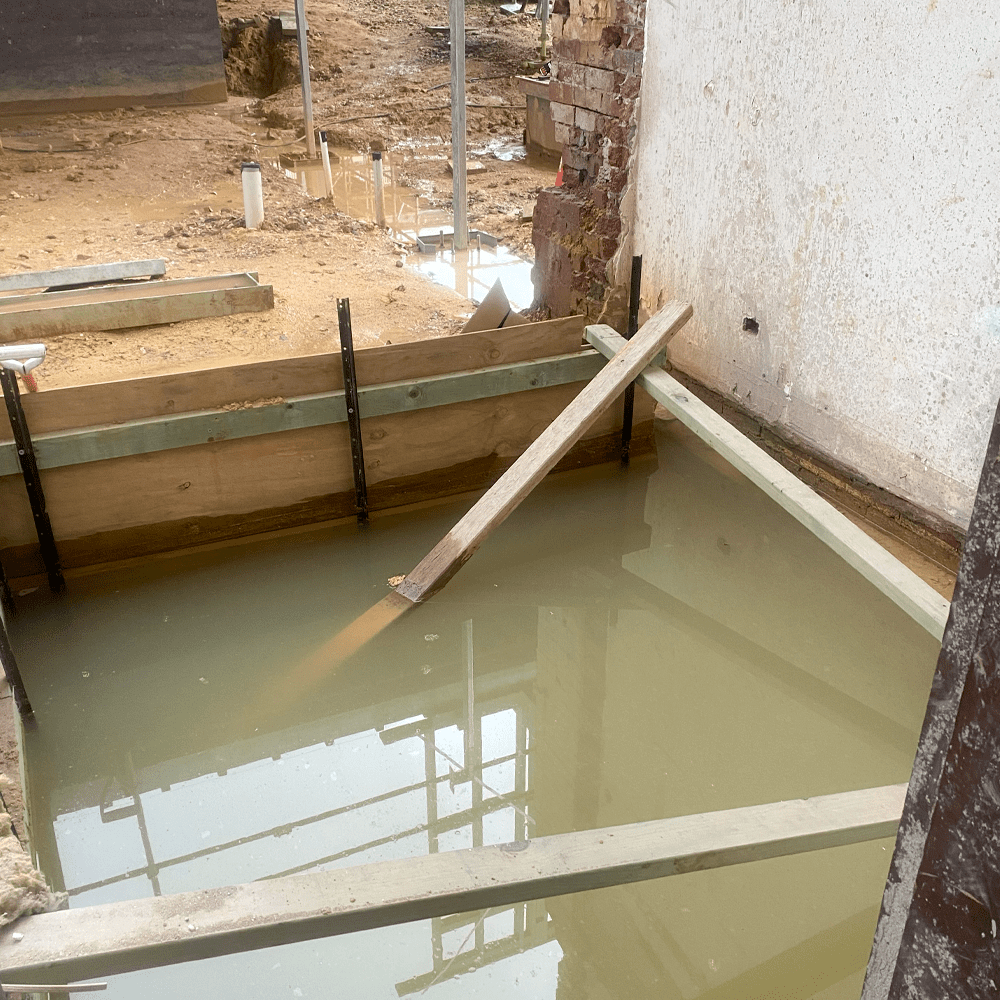
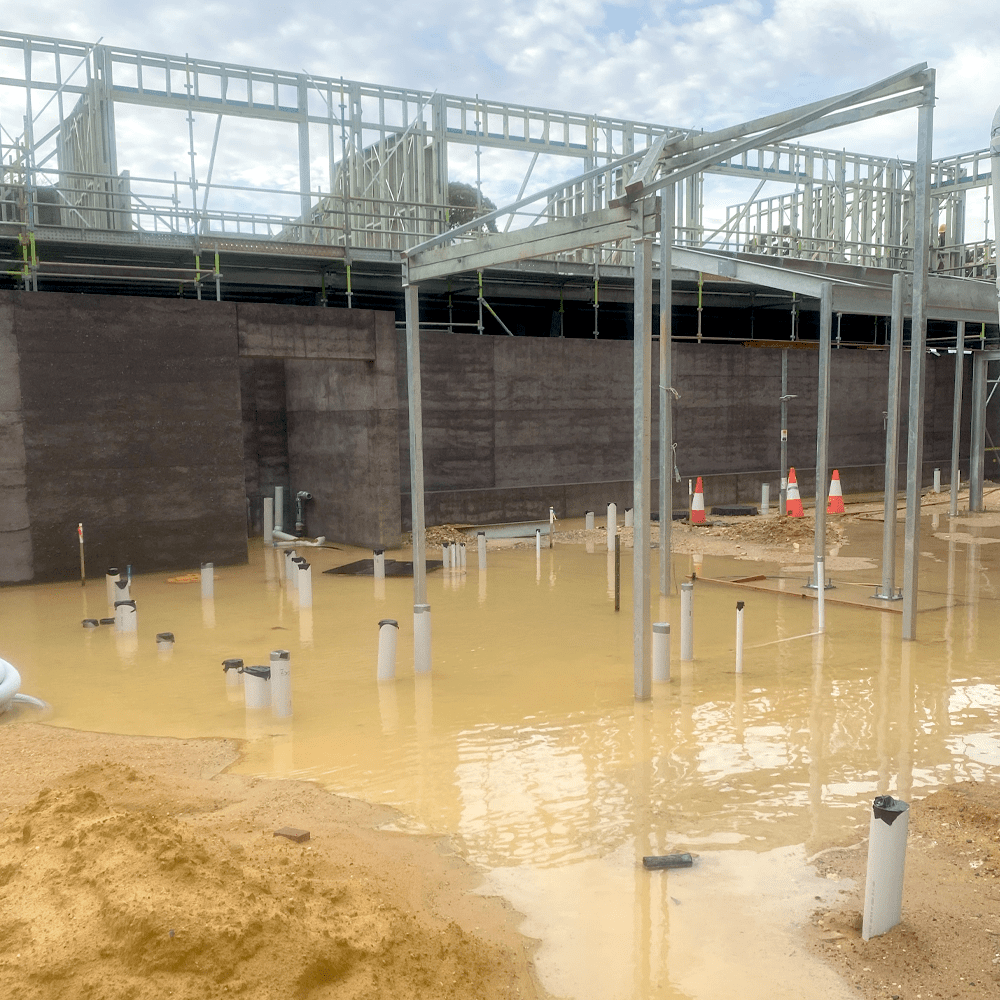
The primary concern was the impact of the prolonged water on the underlying clay as it slowly dried. A geotechnical report had flagged potential issues. Additional compaction tests confirmed our fears – beneath this crucial junction, an underground stream was flowing. This discovery necessitated significant structural engineering interventions to ensure stability.
The solution involved meticulously hand-digging 650mm in and around newly laid plumbing for the kitchen. The area was then backfilled with a lean concrete mix to create a stable base before proceeding with the concrete blinding, waterproofing and finally, an ultra-waterproof slab.
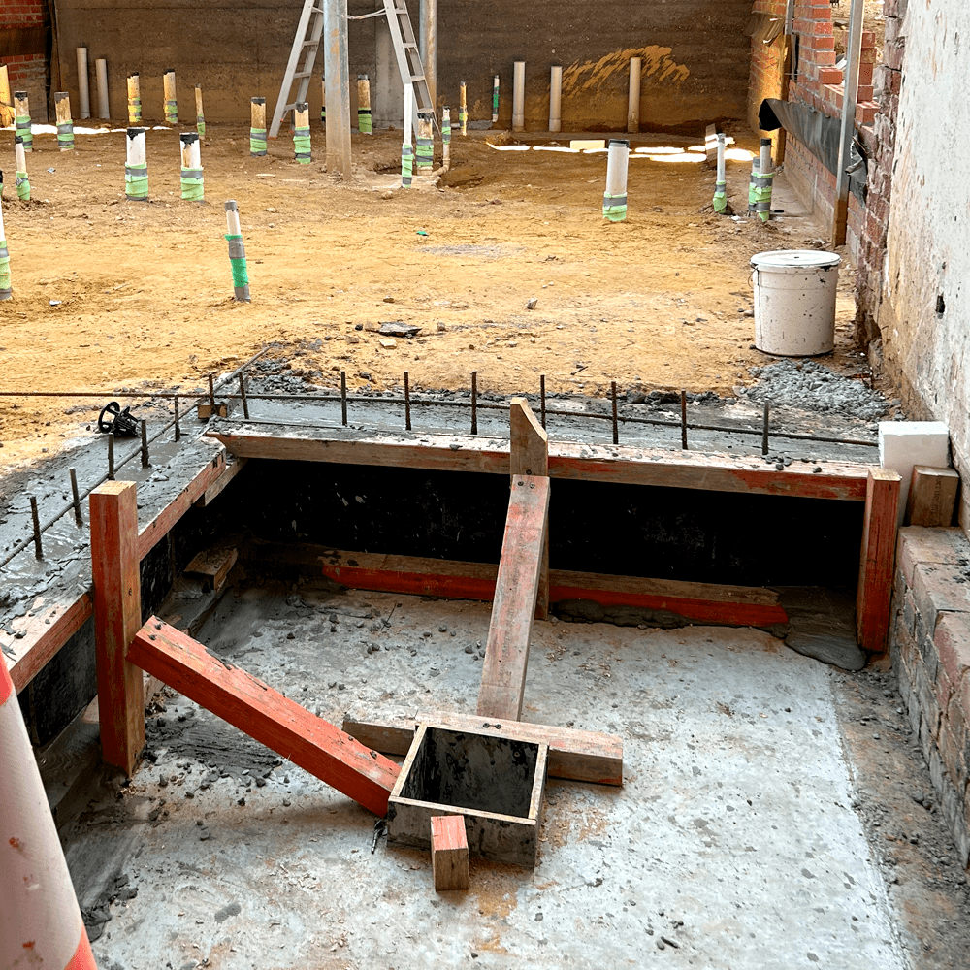
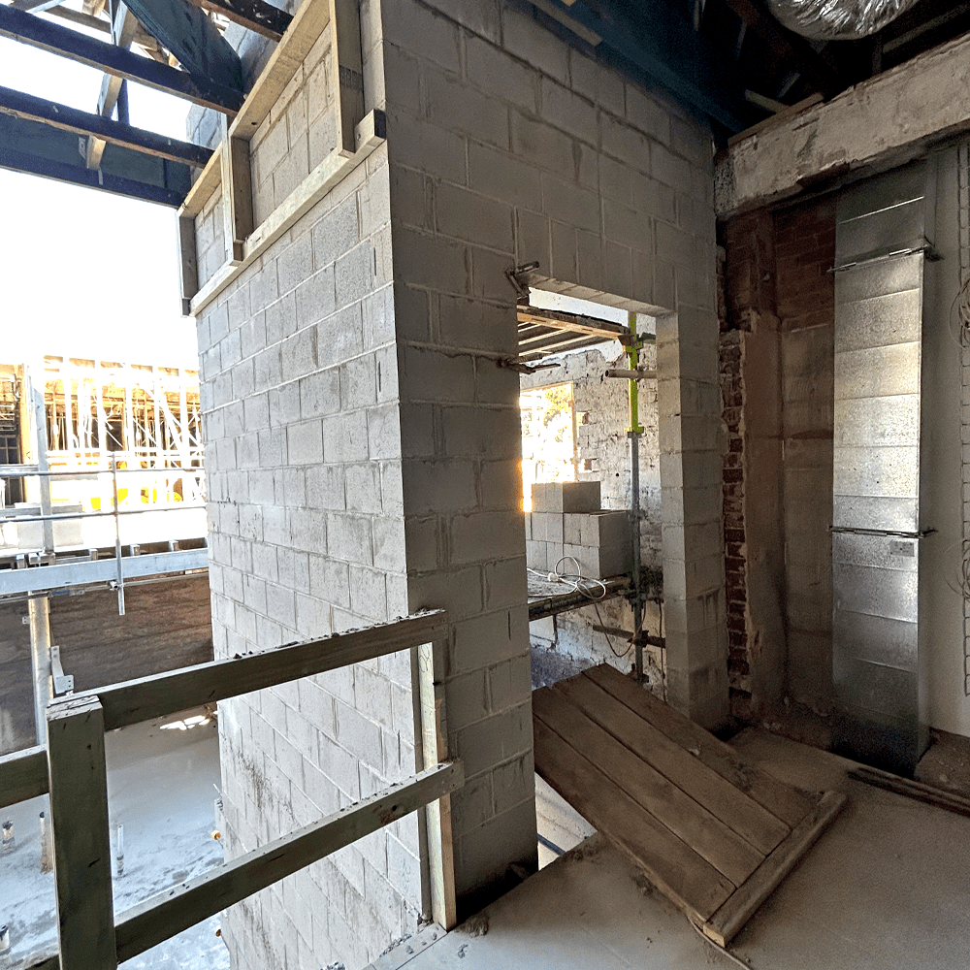
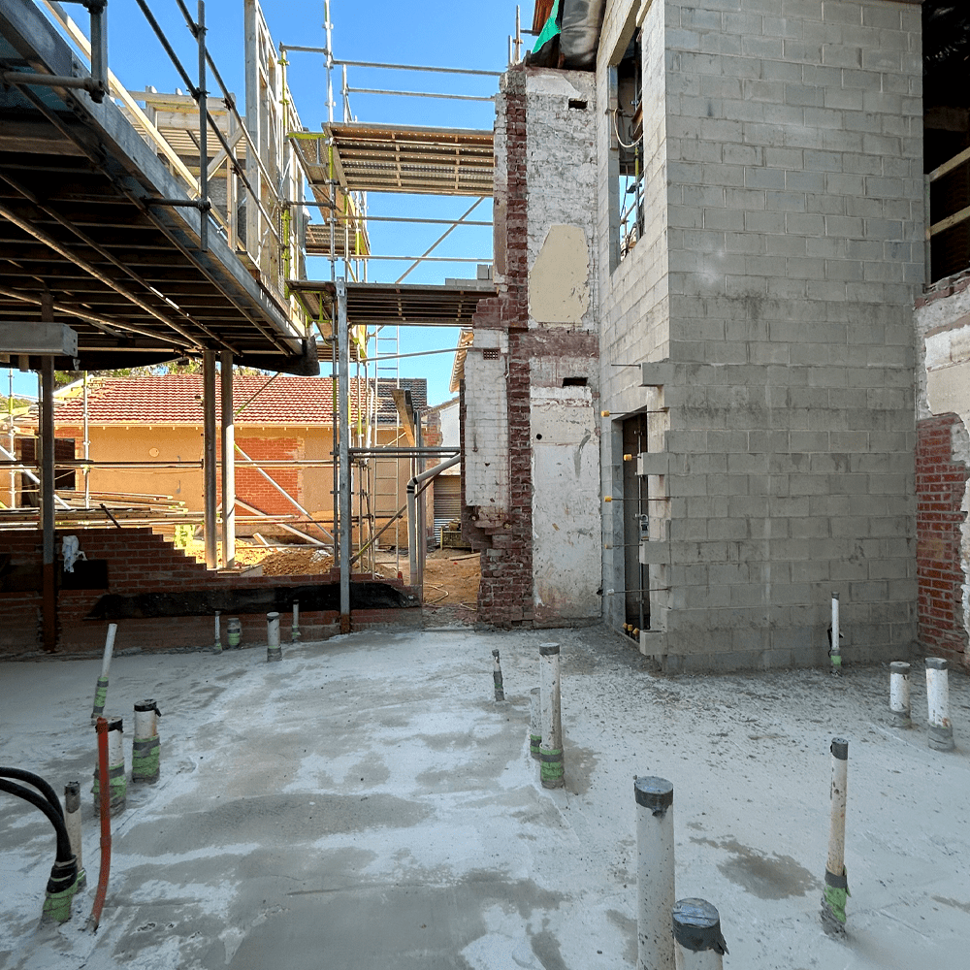
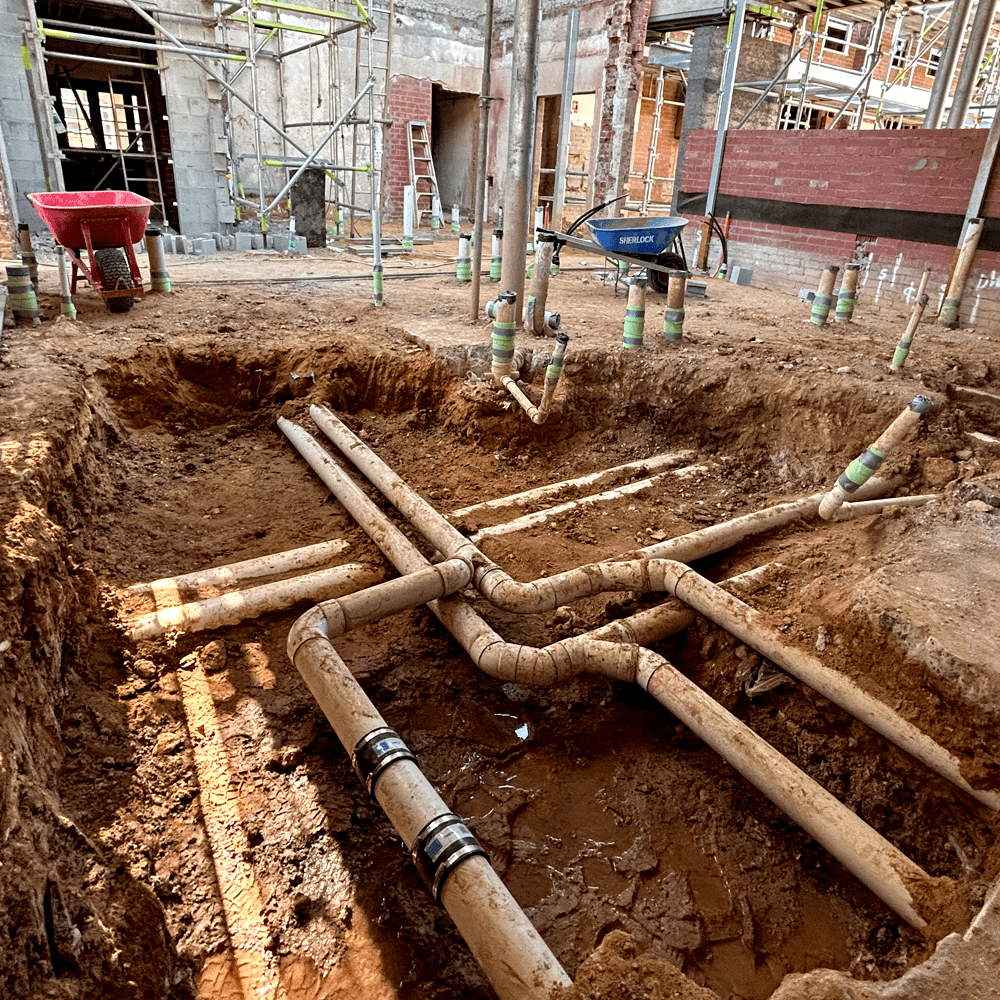
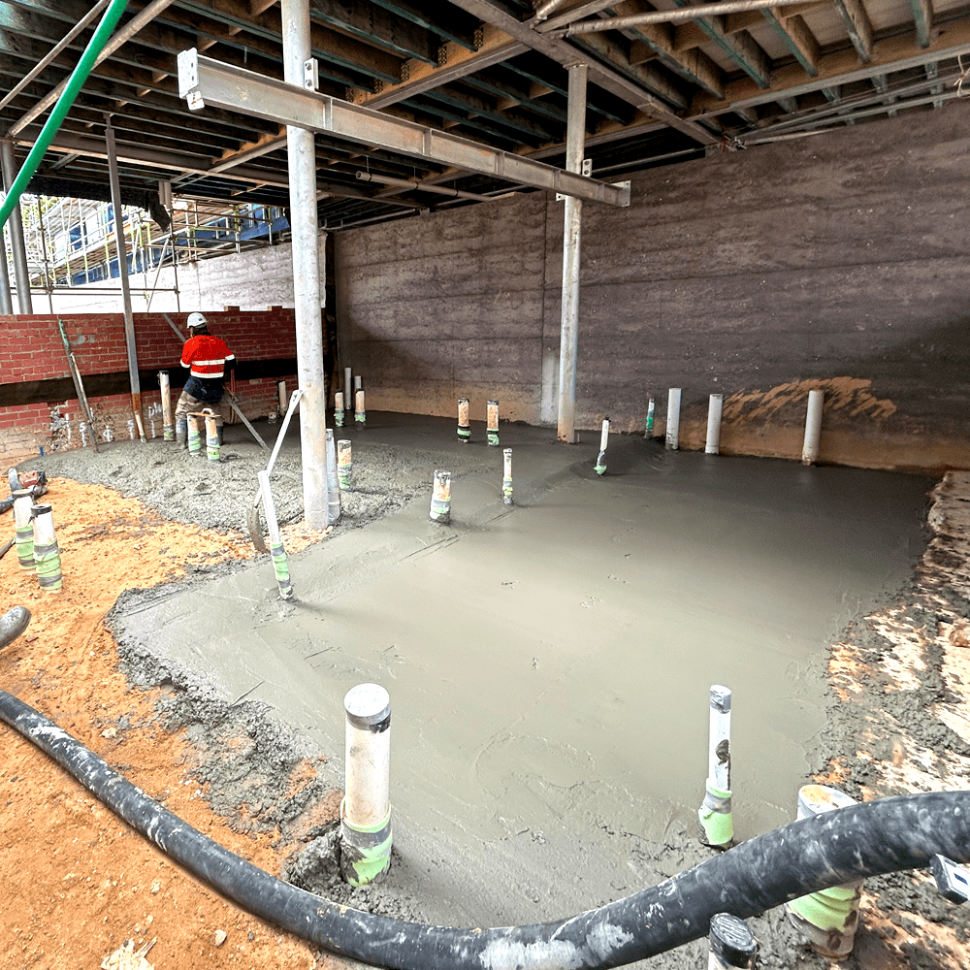
The Facade
This restoration reinstates lost architectural elements and ensures the Margaret River Hotel’s structural and heritage integrity is preserved for generations to come, by carefully reversing past interventions and restoring original features where possible.
The earliest milestone was the removal of the 1980s porte-cochere to restore the original façade.
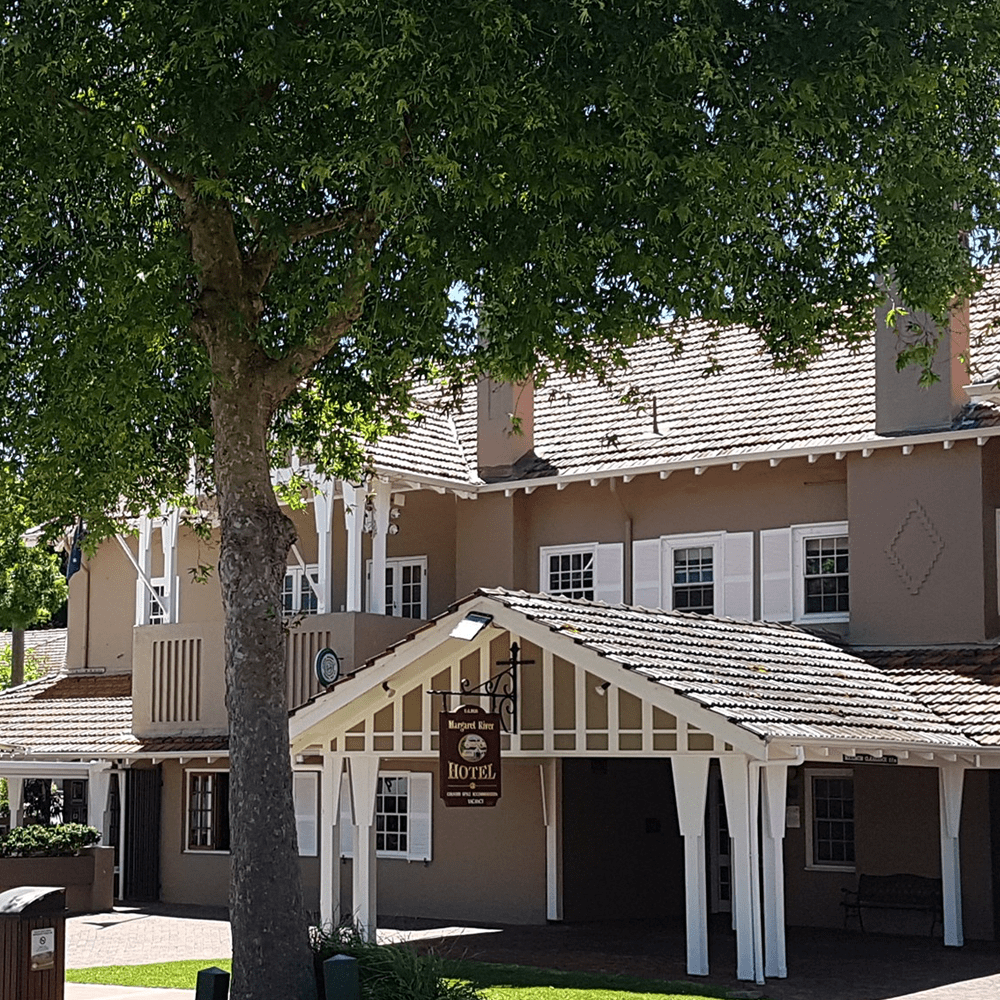
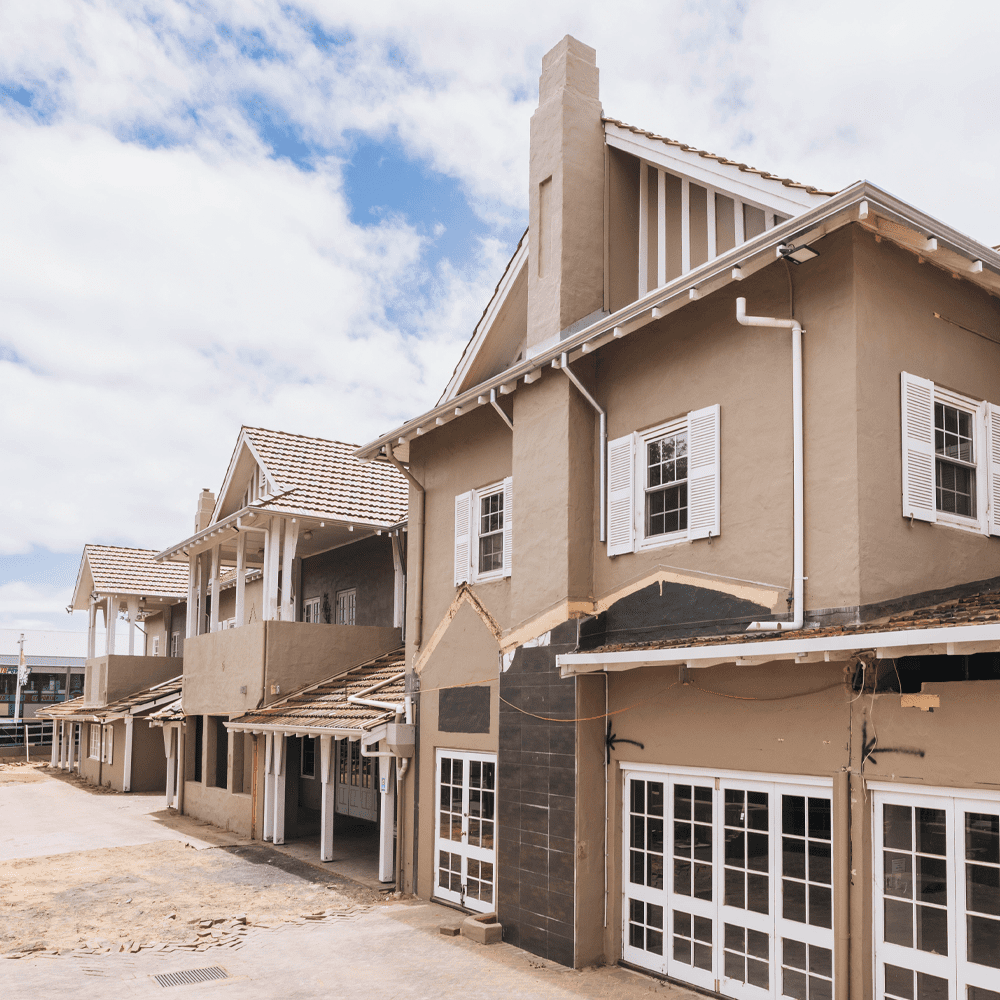
Perhaps the most notable and visible restoration efforts at the Margaret River Hotel has been the painstaking removal of the 1980s render which had covered the original brickwork. This process was carried out entirely by hand to ensure the preservation of the underlying bricks, with the total surface area of 360m2 carefully uncovered. The result is remarkable, revealing the 1930s craftsmanship and allowing the Hotel’s heritage brickwork to shine once more.
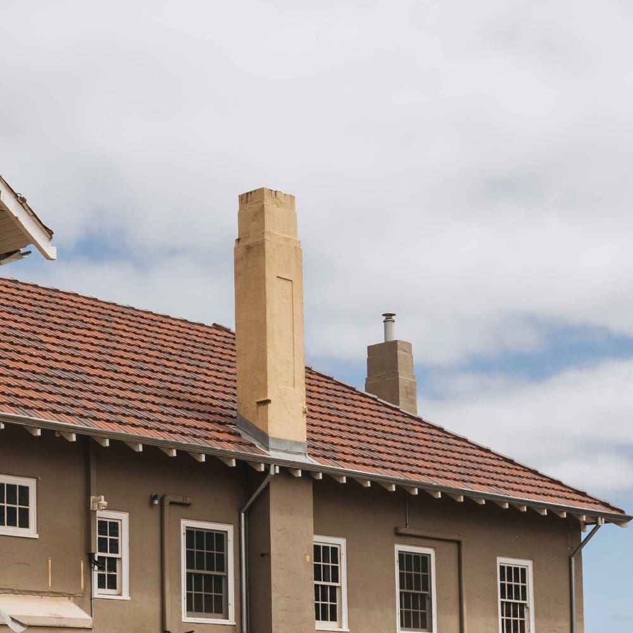
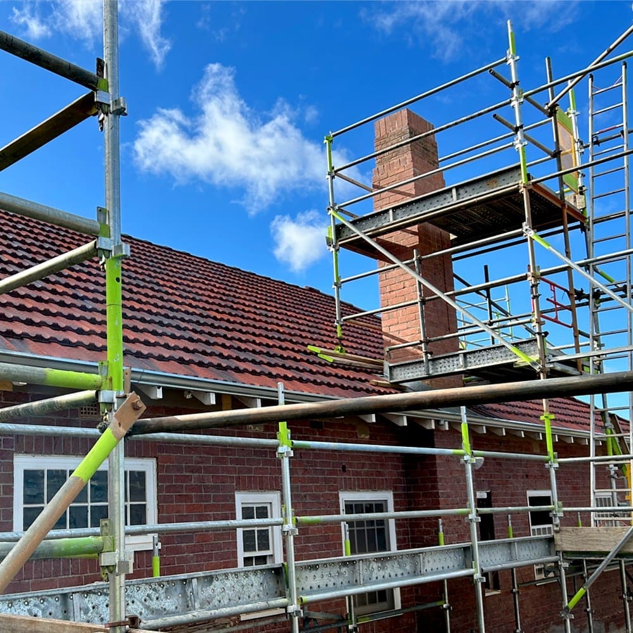
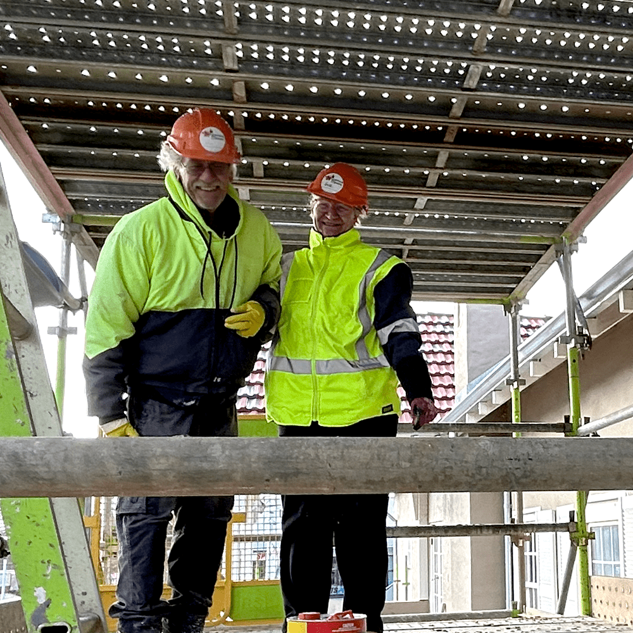
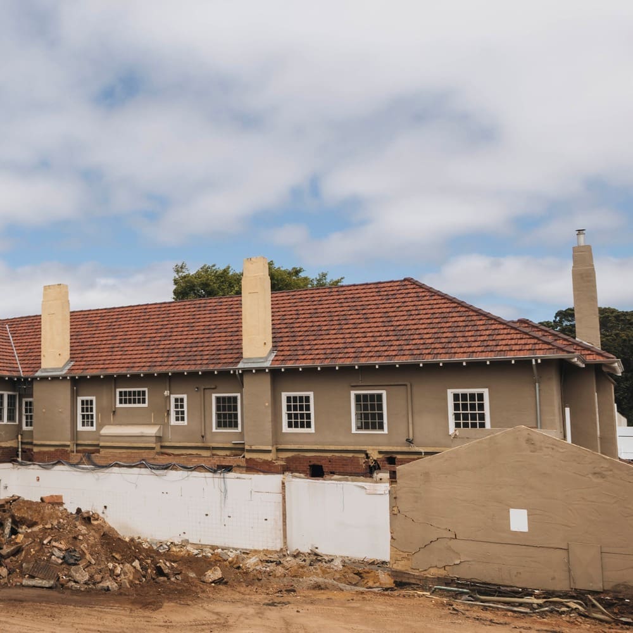
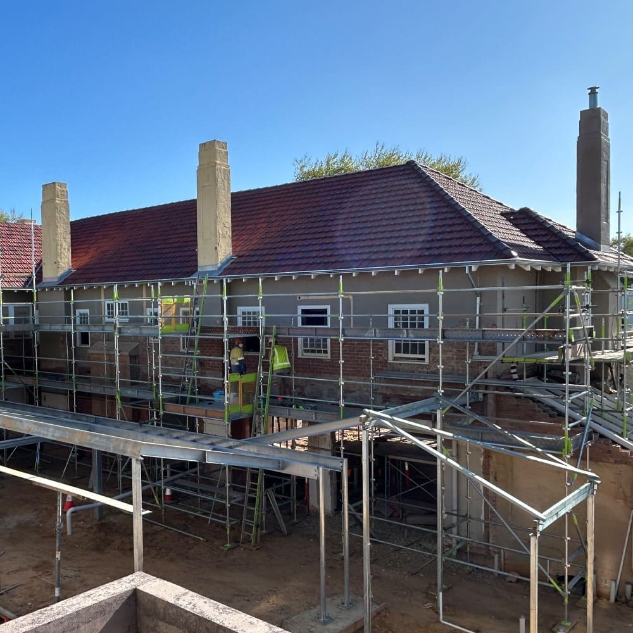
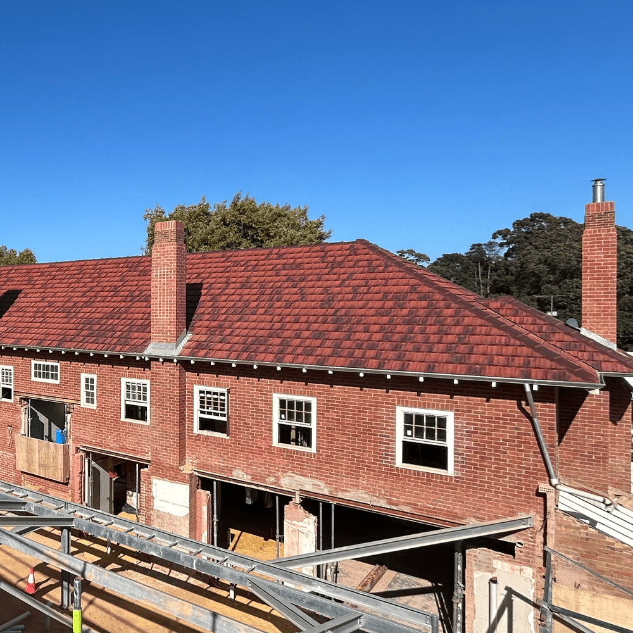
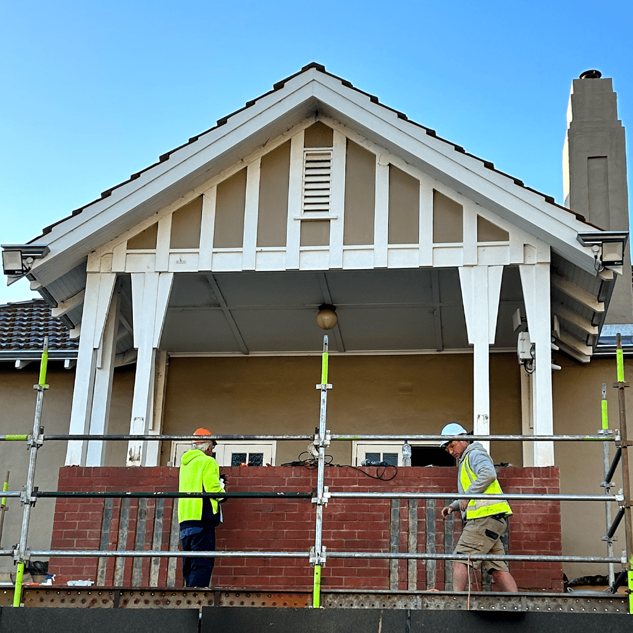
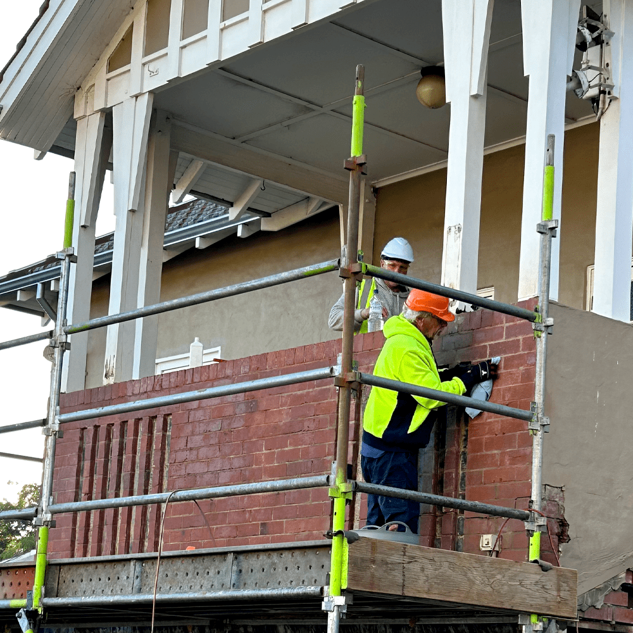
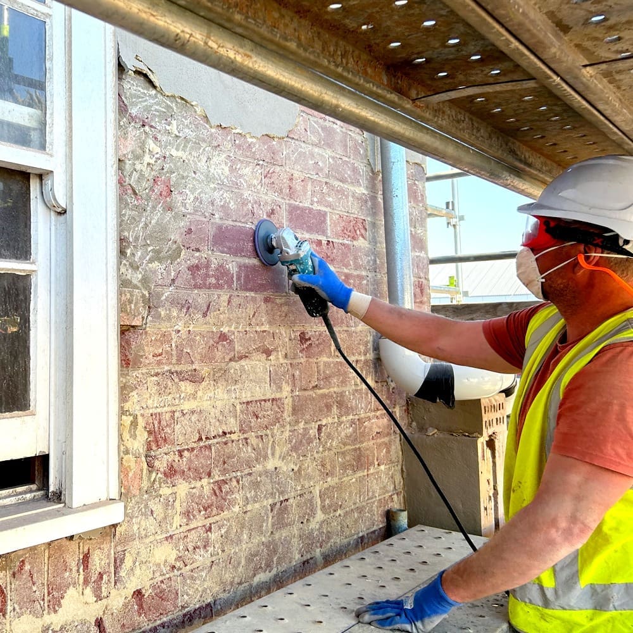
With the render removed, previously concealed structural modifications have become evident, requiring precision-engineered restoration. One of the most complex challenges is located at the front of the Hotel, beneath the southern-most balcony, that overlooks the main street. In a previous alteration, the balcony was rebuilt with the intention of being rendered rather than preserving its original construction. Instead of heritage load-bearing brick lintels, cored clay bricks with steel lintels were installed, clearly disrupting both the heritage integrity and aesthetic continuity of the building.
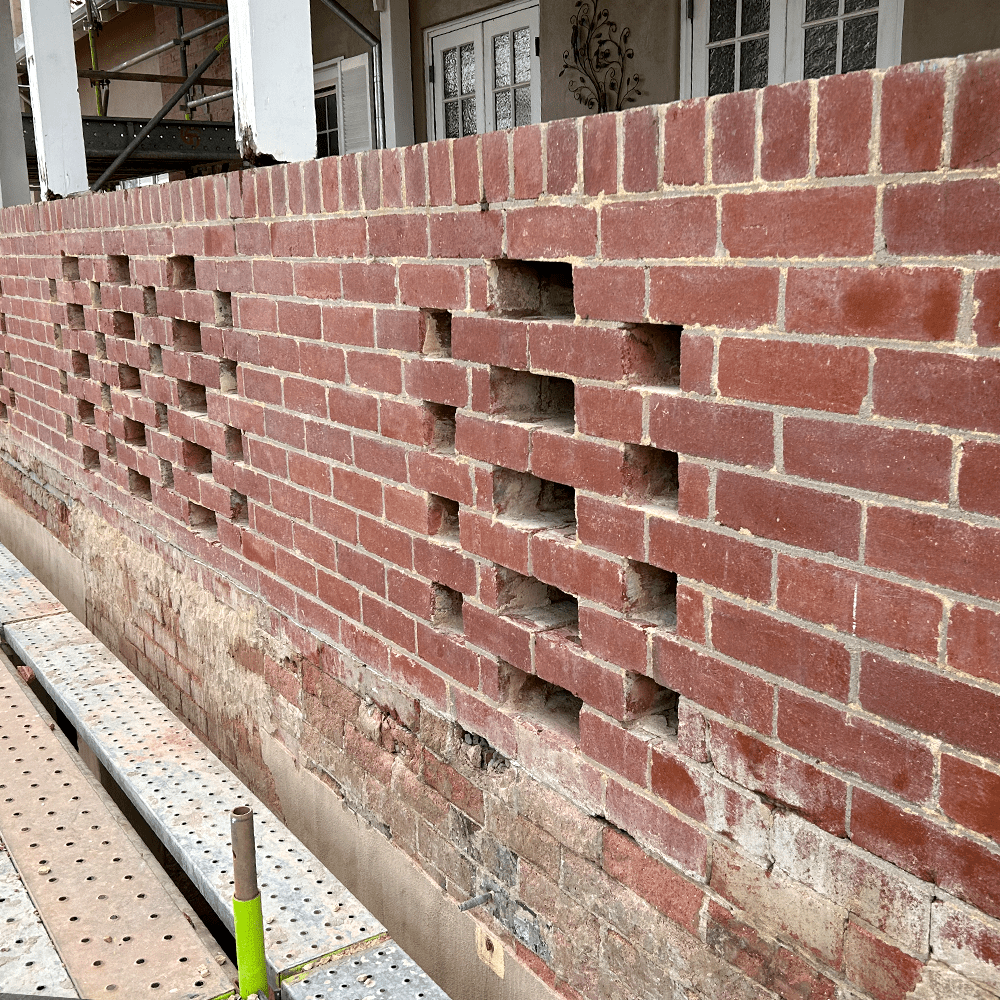
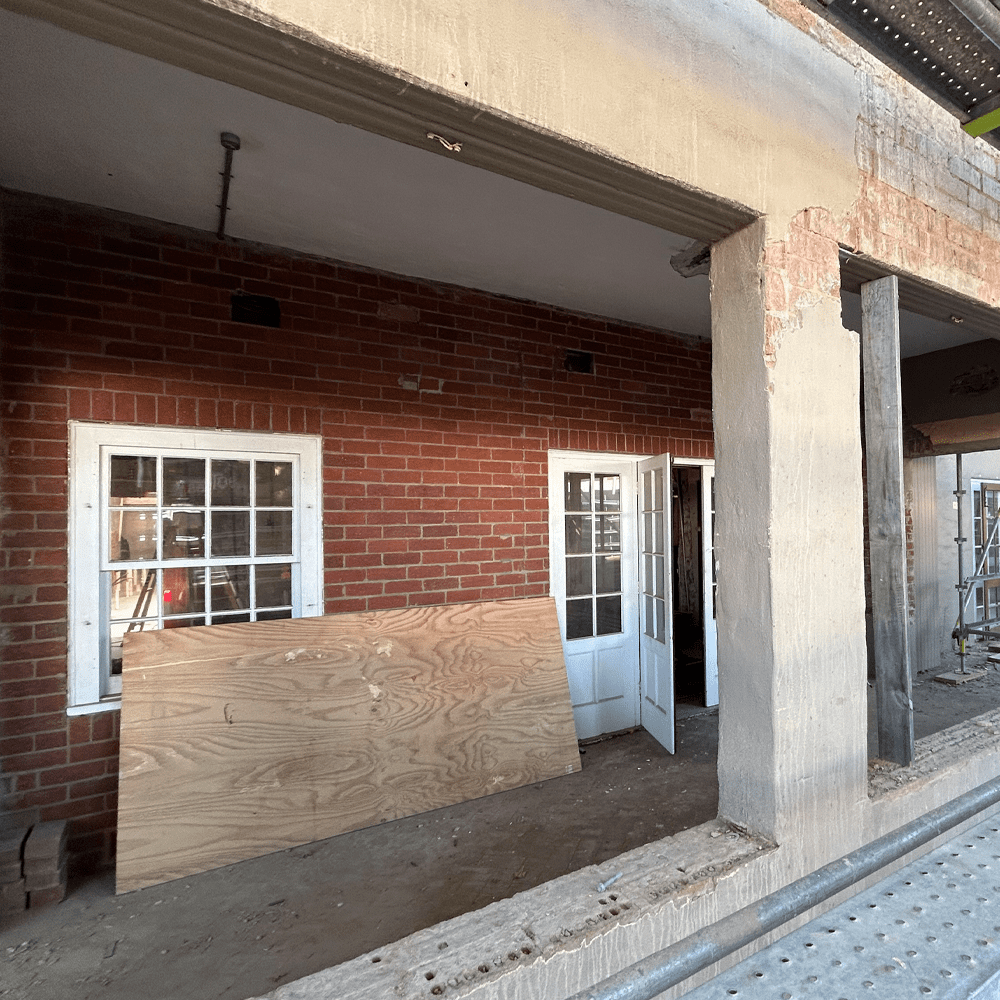
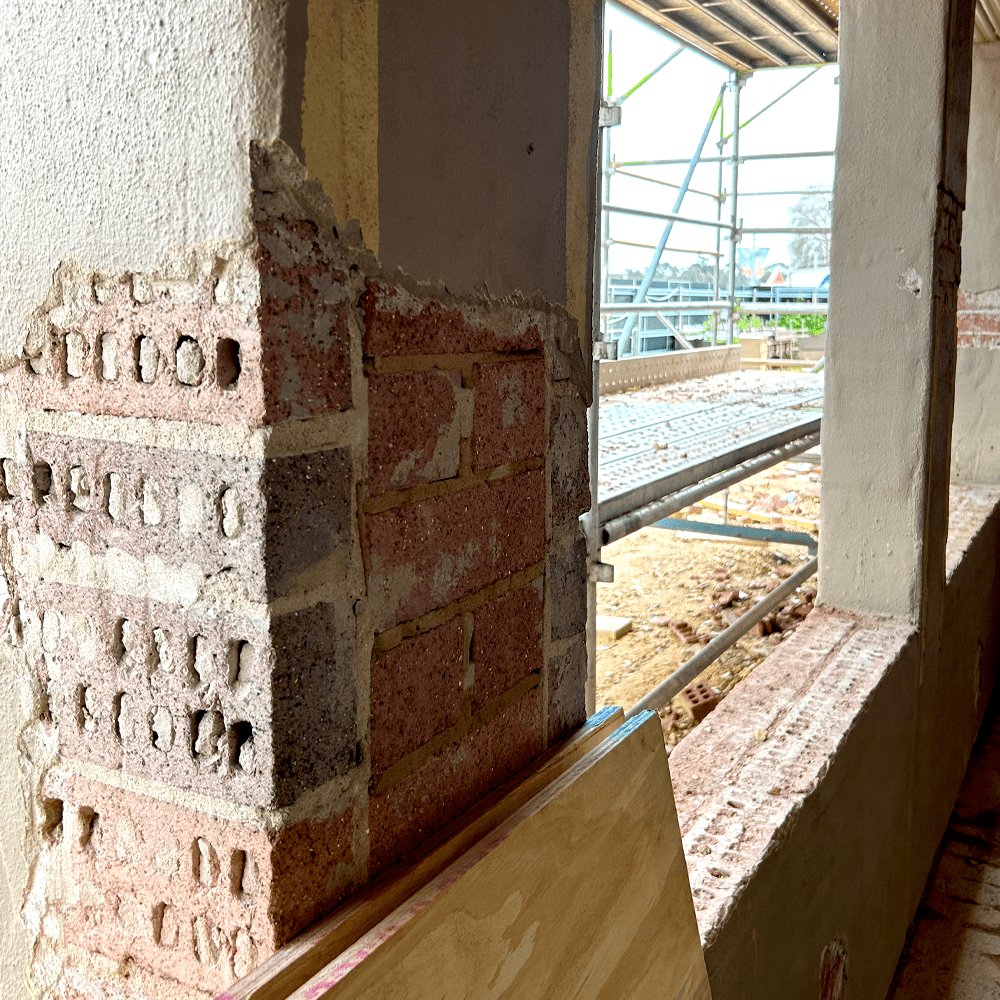
Given the extent of these modifications, the only viable course of action is to provide temporary structural propping and undertake a full reconstruction of the balcony to its original form. This will involve careful demolition of the altered elements and reinstatement of historically accurate materials and construction techniques to ensure long-term stability.
The Extension
The modern extension features 16 new rooms, sitting neatly above new parking facilities and is unseen from Bussell Highway. The extension has been built, including its roofing. External cladding is complete (recycled jarrah screening will be fitted soon) and windows are being installed. The framing is in for the walls, which will soon turn into rooms.
