Leading Western Australian heritage architects, spaceagency, share their creative vision and insights from the Margaret River Hotel revitalisation project.
spaceagency is an award-winning, Fremantle-based agency, headed by Michael Patroni, and has been responsible for some of Western Australia’s most prized projects in accommodation, hospitality and heritage architecture, such as the Alex Hotel, Bread in Common, Strange Company, the adaptation of the former state buildings, and the Premier Mill Hotel. Their Margaret River Hotel project team also includes architects Tobias Busch and Dimmity Walker.
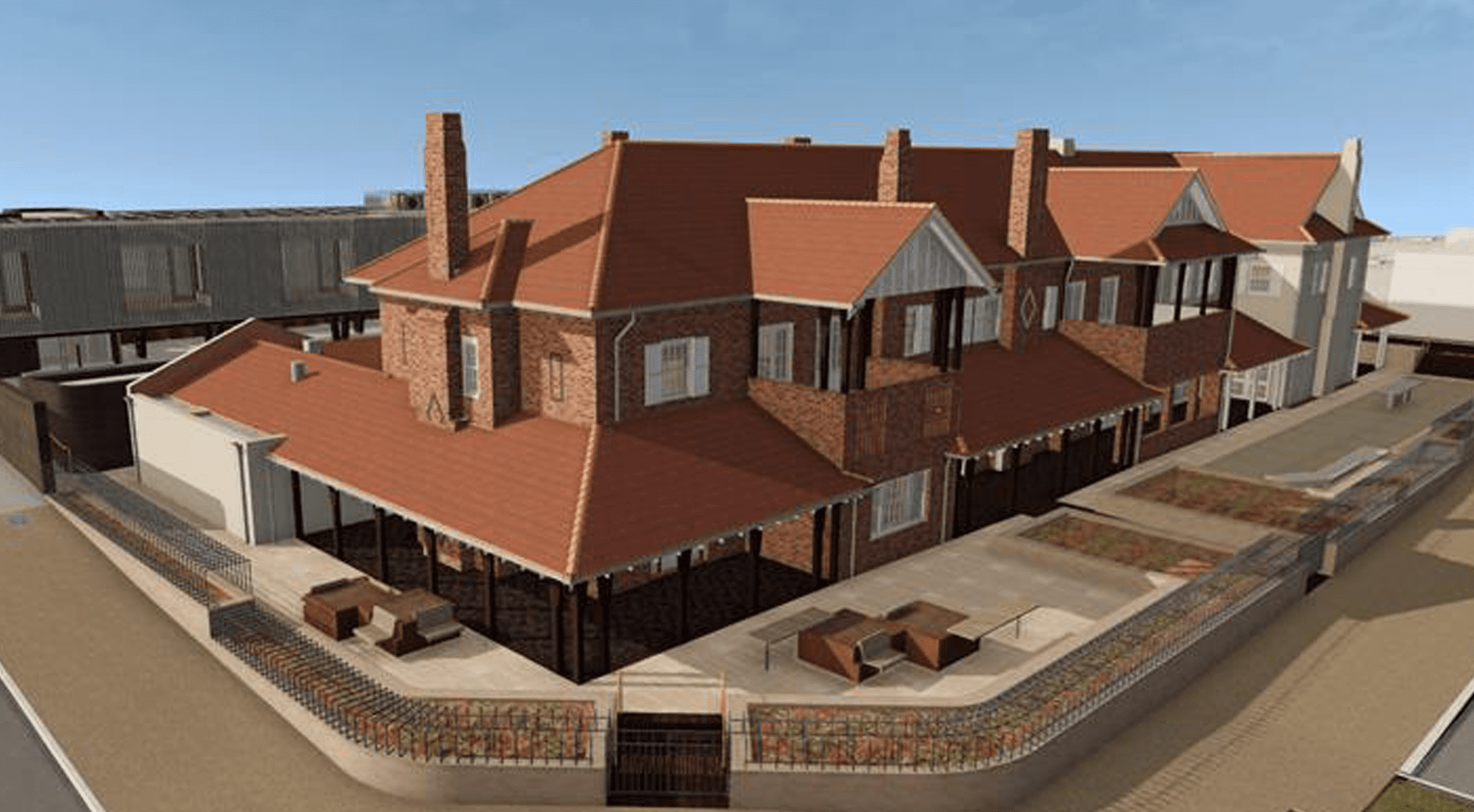
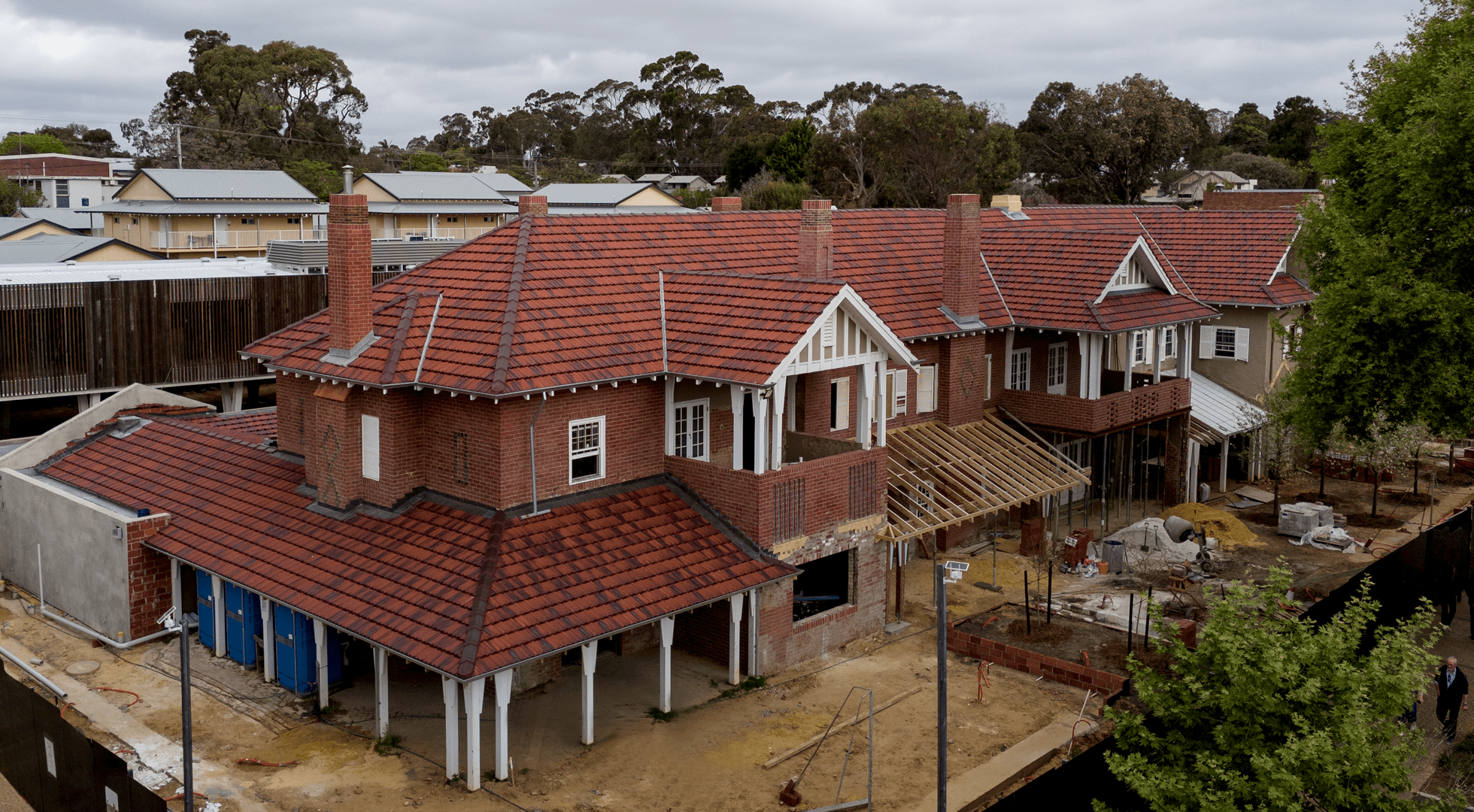
The Margaret River Hotel vision coming to life, as at October, 2025.
How do you approach a heritage project such as the Margaret River Hotel? Where do you draw inspiration to inform the architectural vision?
Heritage projects provide fertile ground for design inspiration. Storytelling is an important aspect of our design approach, and we enjoy the process of revealing the many past lives of a building while at the same time adding to the story of the place, creating new future possibilities. In the case of the Margaret River Hotel C1936, we were inspired by the ‘Arts and Crafts’ tradition.
The ‘Arts and Crafts’ era help define the Margaret River Hotel’s unique place in Australian heritage architecture?
The building was designed in the inter-war old English architectural style, with evidence of both the inter-war art deco style and the arts and craft style in its overall form and detailing. The interior of the Hotel features relatively intact arts and craft detailing in both the public areas, including the reception and adjacent lounge and former dining room. (Examples of the reception room fireplace Arts and Craft designs that have informed the project vision are pictured below).
Our design approach to embody a contemporary interpretation of the primary elements of the Arts and Crafts style is particularly relevant to the Margaret River Hotel, as it allows us to work sympathetically with the existing intact features from the original era, and in a contemporary sense, it embraces both the hyper local; artisan, handmade, natural materials, connecting the project to the place, with an internationally recognised style.
It also perfectly fits with the brand aspirations of the project, to be both worldly and neighbourly, robust and timeless, inviting and comfortable.
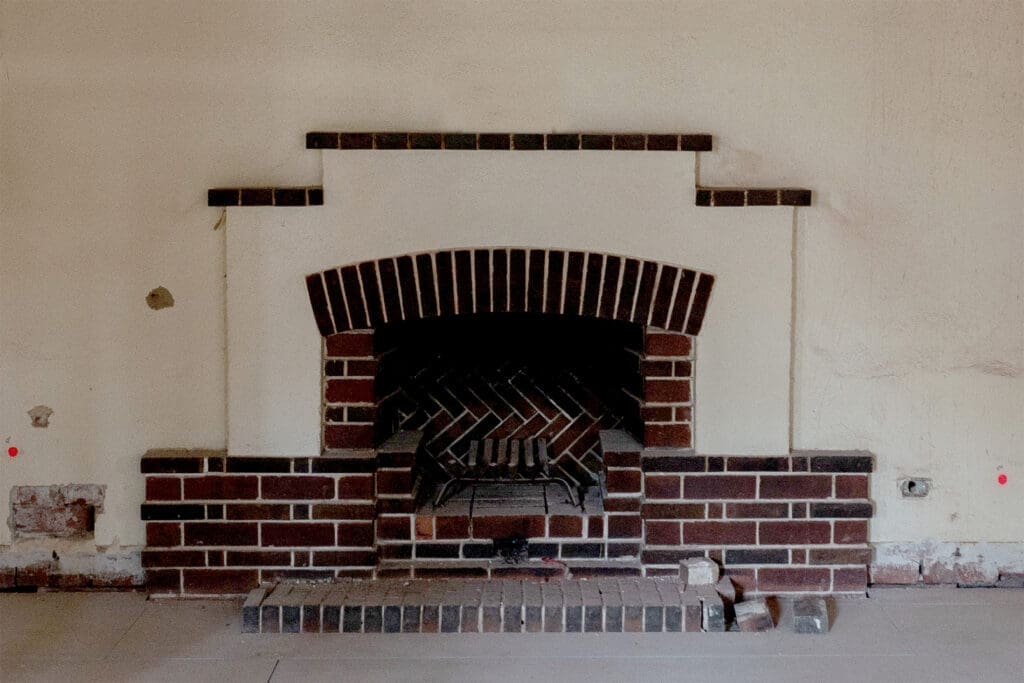
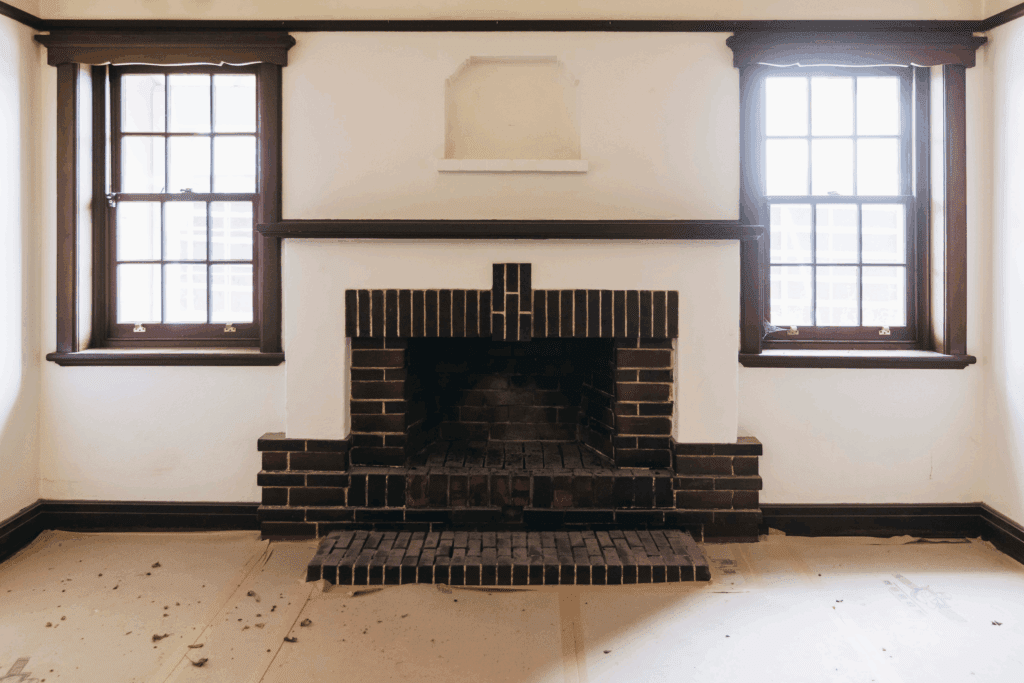
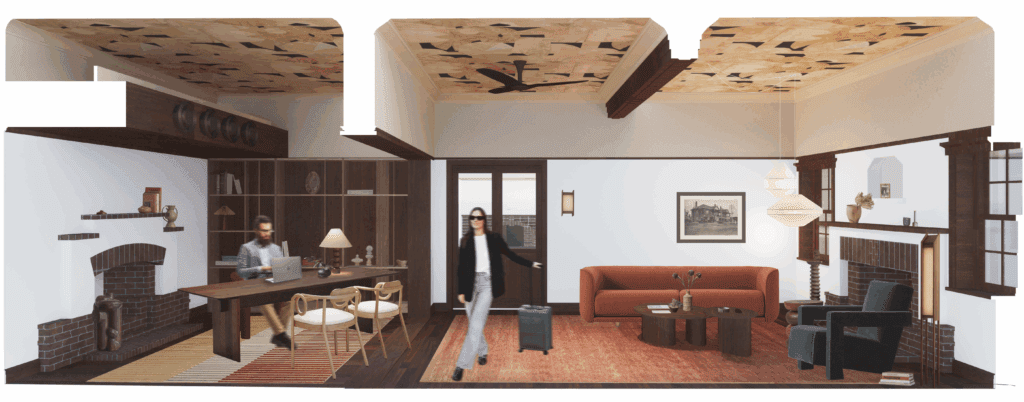
What challenges has the Margaret River Hotel building thrown at you, and how did you overcome them?
Working with heritage buildings can be quite challenging – often there have been many changes that have occurred over its history and knowing how much to remove, retain or modify is a dark art. It is difficult to define the right response to each circumstance until the project is underway and various unforeseen elements reveal themselves, either during the demolition or construction phase. This requires an agile design response, adapting the design intent to deliver the best outcome for the project.
The Margaret River Hotel was significantly added to in the 1980s and at that time the original face brick was rendered over to tie in the new construction with the existing building. We were very keen to remove the render and expose the face brick facade as part of the heritage restoration. Sample patches of face brick were revealed, to establish the condition of the existing bricks, and if they could be restored. The facade restoration process is time consuming, but the outcome is very rewarding for the original building, the project and the town more broadly.

What has been your personal highlight of this project so far?
Projects of this scale and complexity require many hands, the best projects are those where everyone is working collaboratively and proactively to achieve the best possible outcome, for us it is a highlight to be working with an excellent team, alongside engaged and interested clients.

